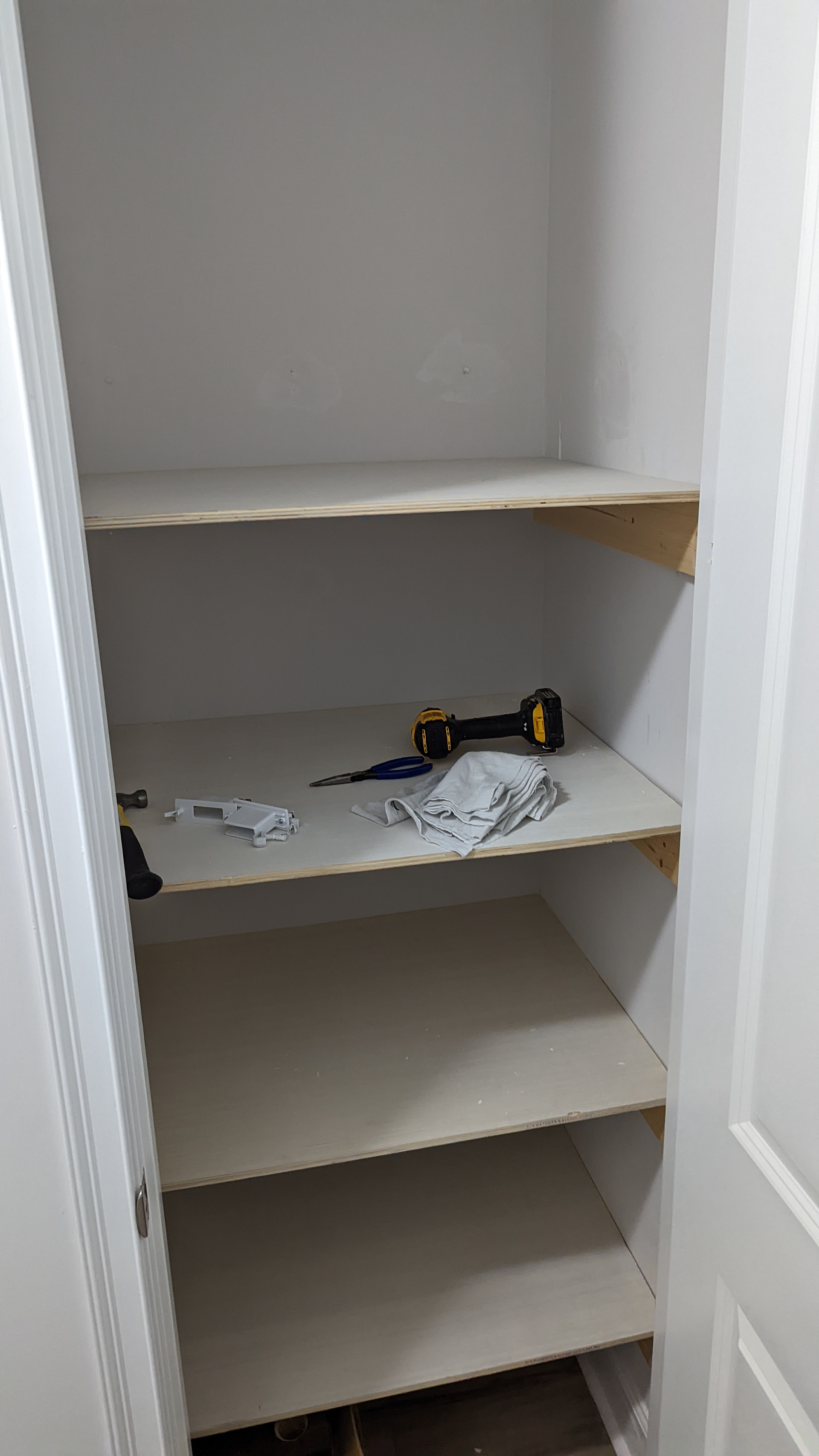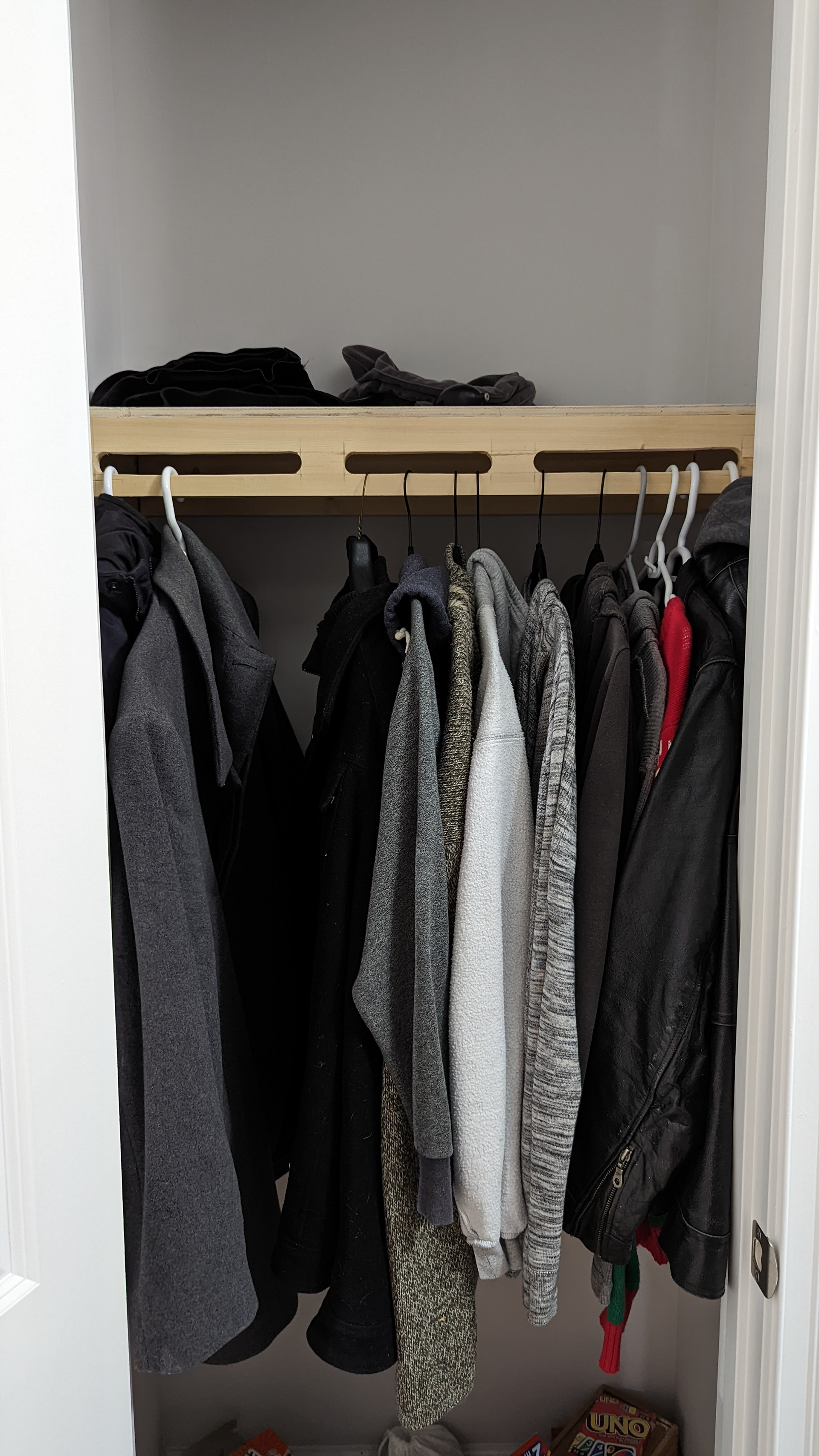Note: Not all products are completed, additional/updated photos to come soon.
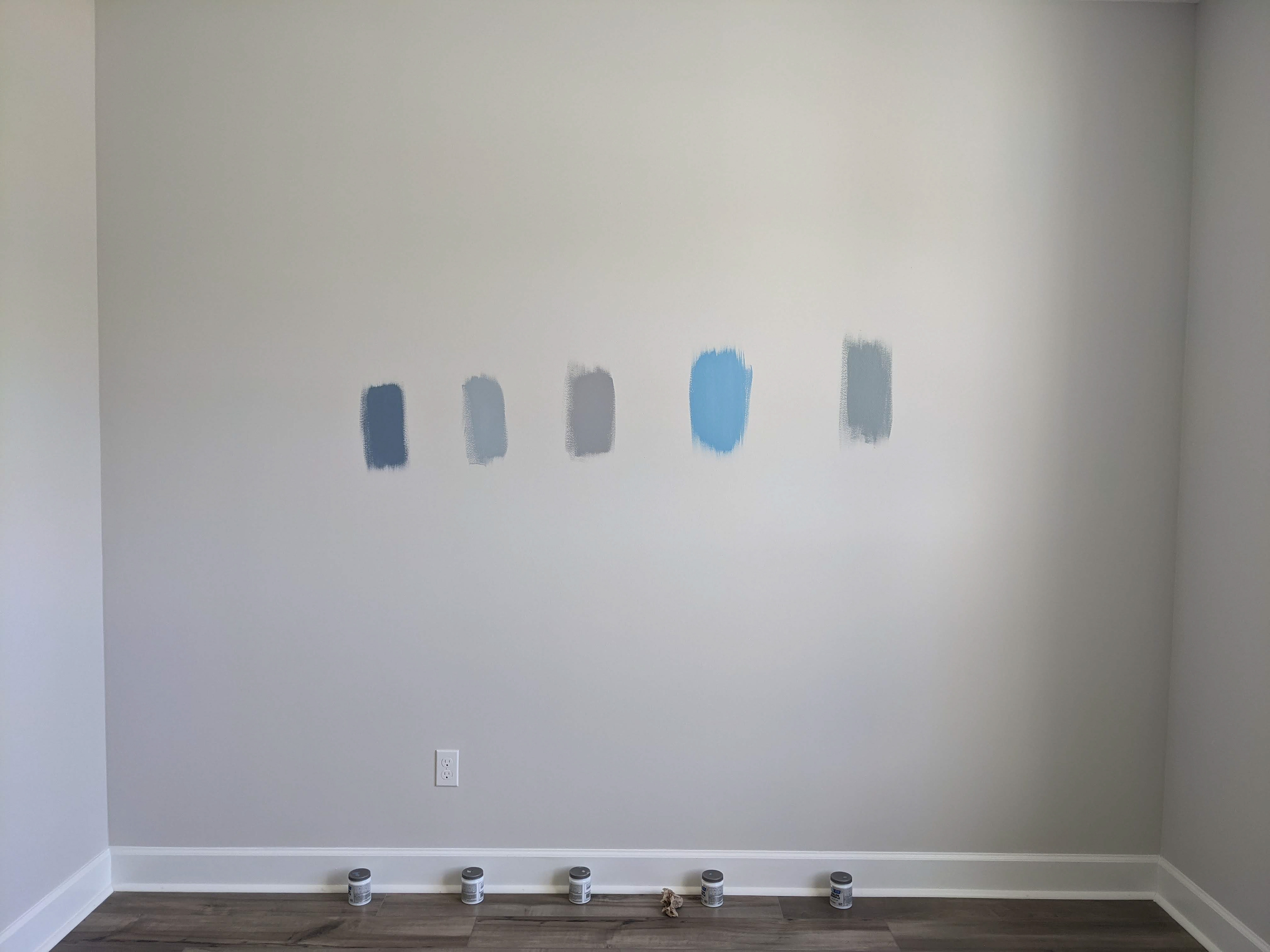
The start of it all.
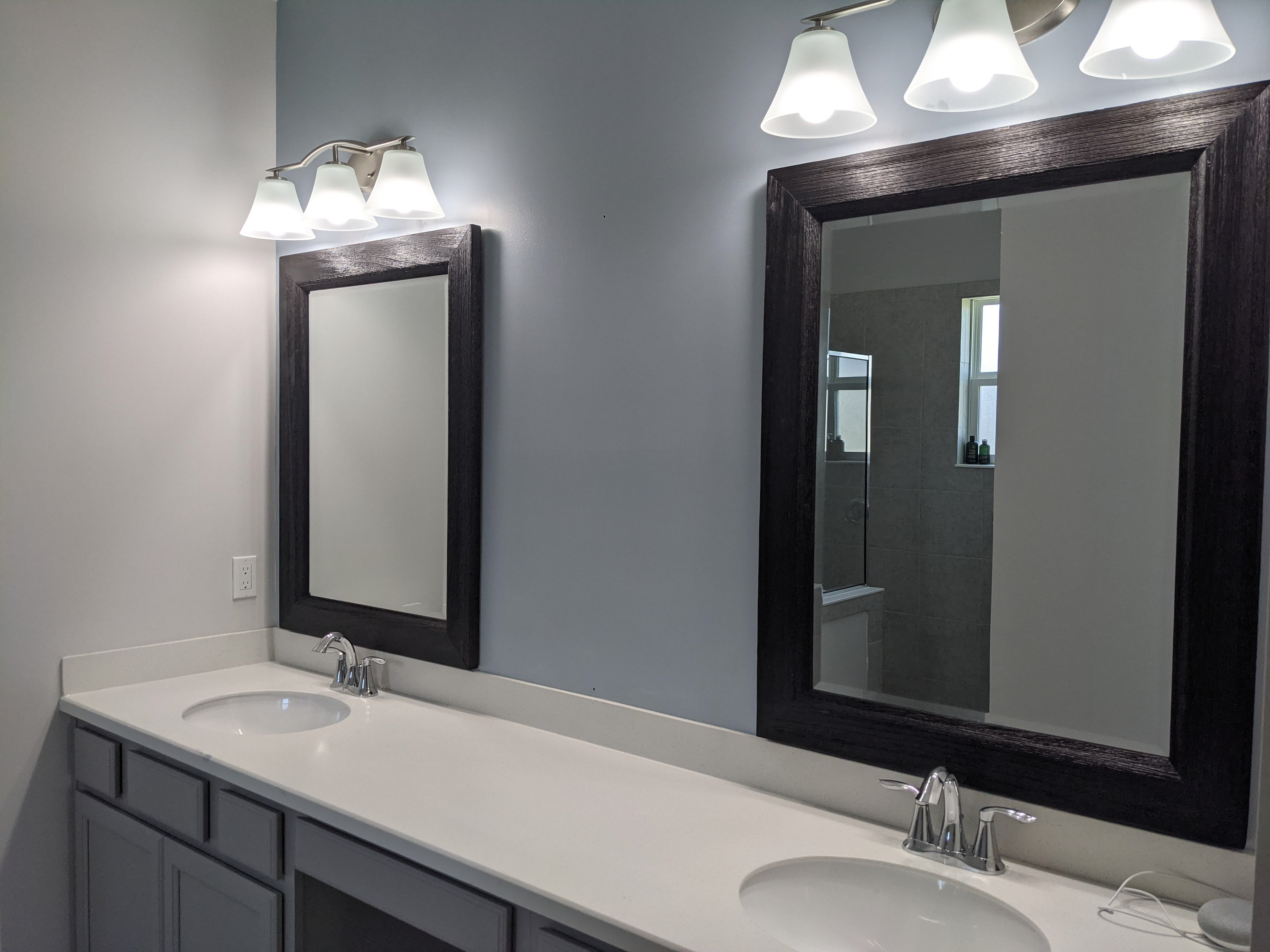
A revised look, a major difference.

Overall design and layout to keep with colors within the living room and combined kitchen. Built the elements under the TV and ordered the glass from a local company to spects to meet the final minimalistic design. Working on a ceiling design.
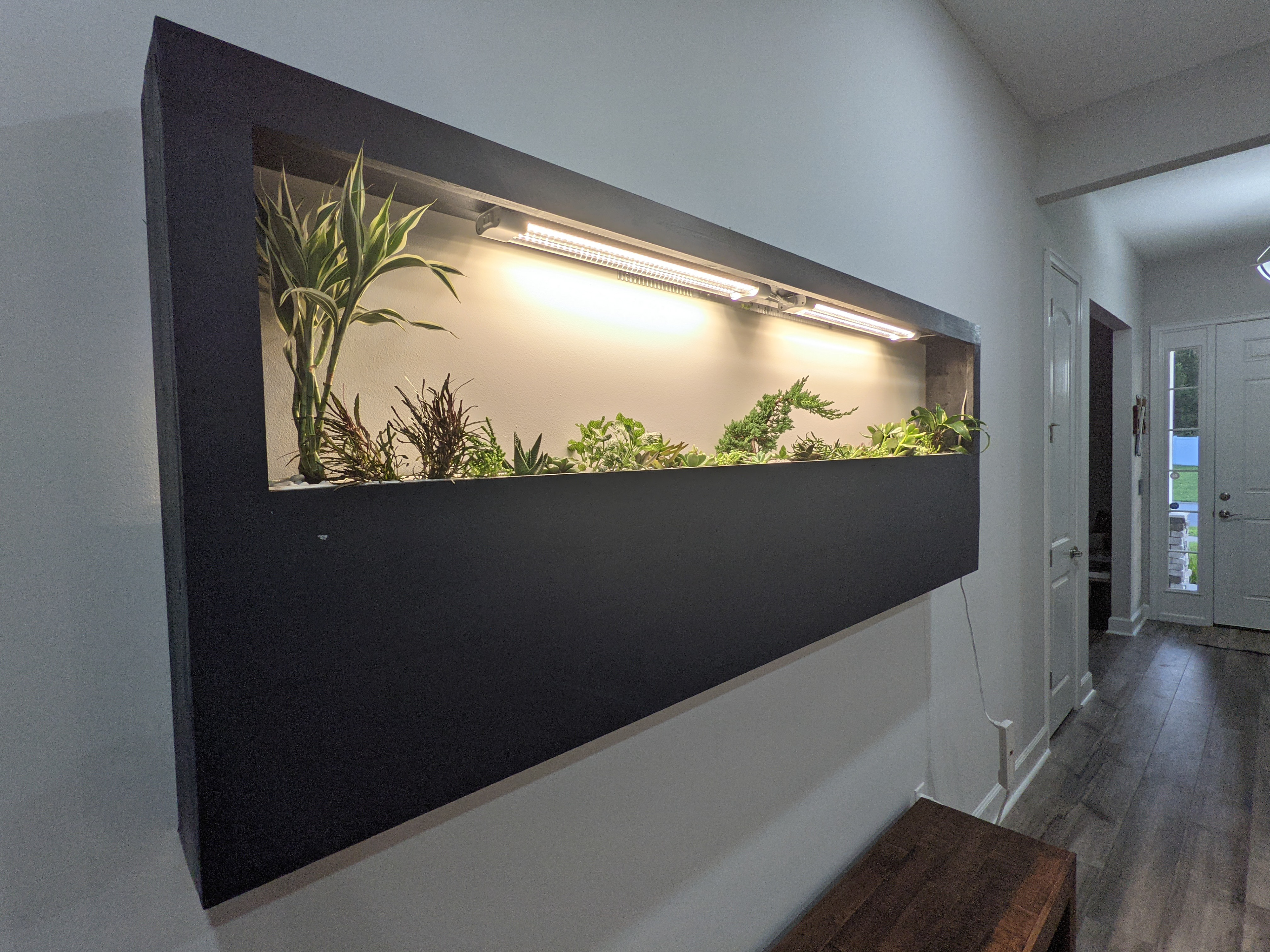
From concept to build this terrarium houses a variety of suculents, bamboo and a banzai.
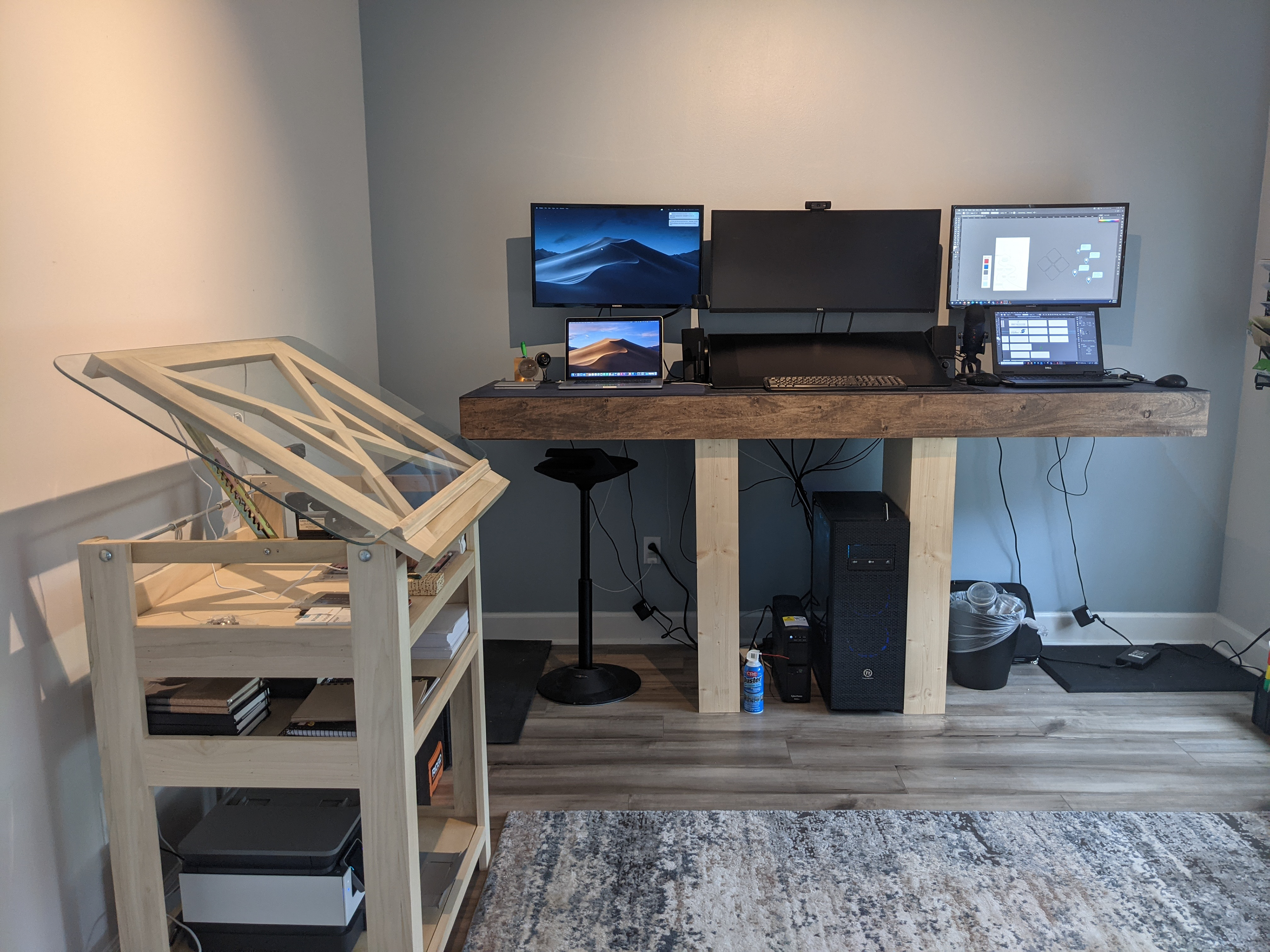
These two builds were extremely fun to make and are used on a regular in my day-to-day. The first is the stand-up primary desk which houses three systems. The drafting table also concept to design creation with coordination with the local glass company for the top piece. This product comes with back lighting and a means to raise and lower for ease of use.
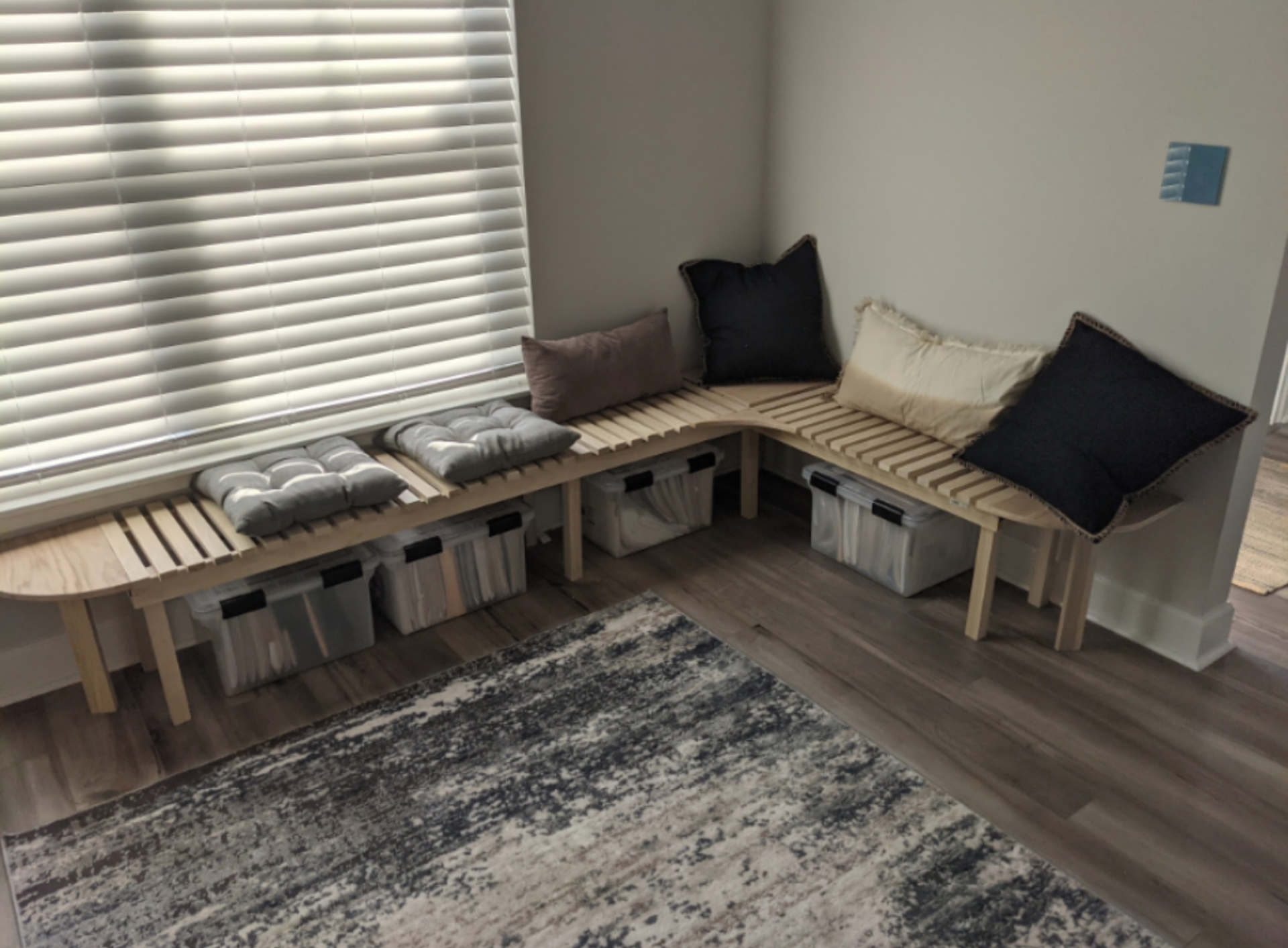
Bench created with storage in mind and seating for customers as needed. The overall design ensured space was avaialble for the bins used to store office work.
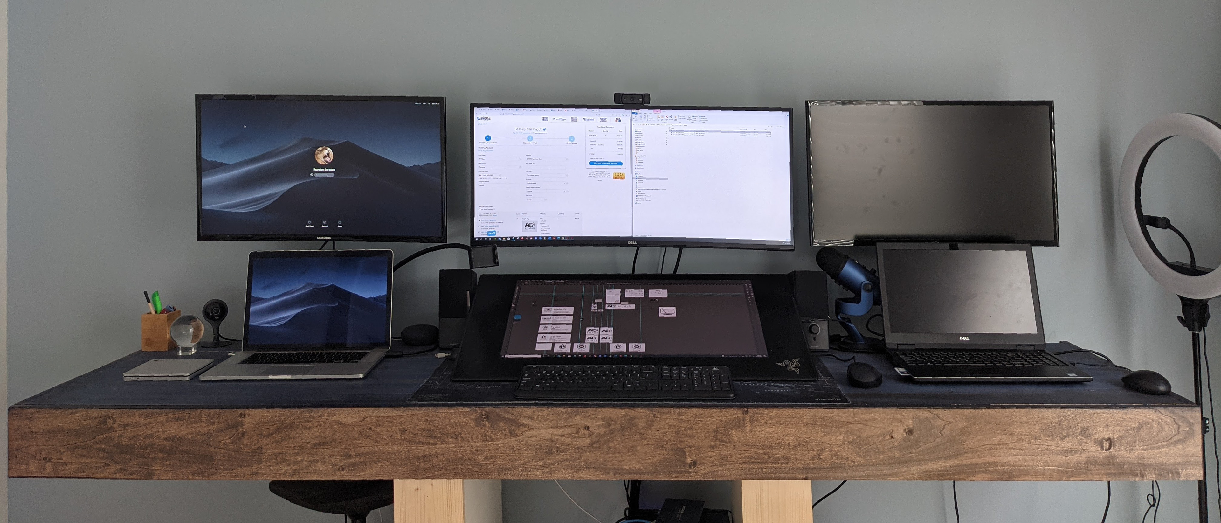
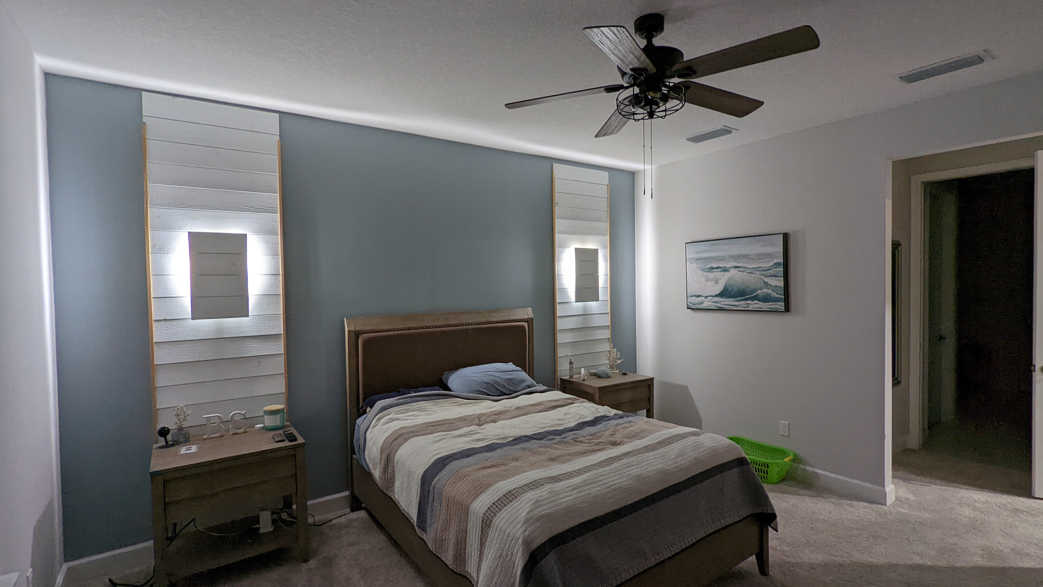
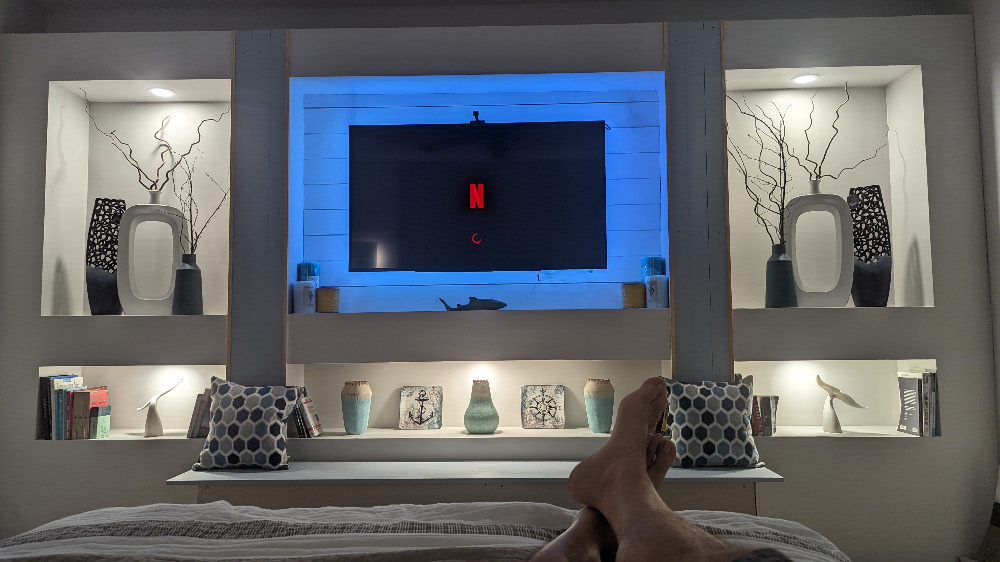
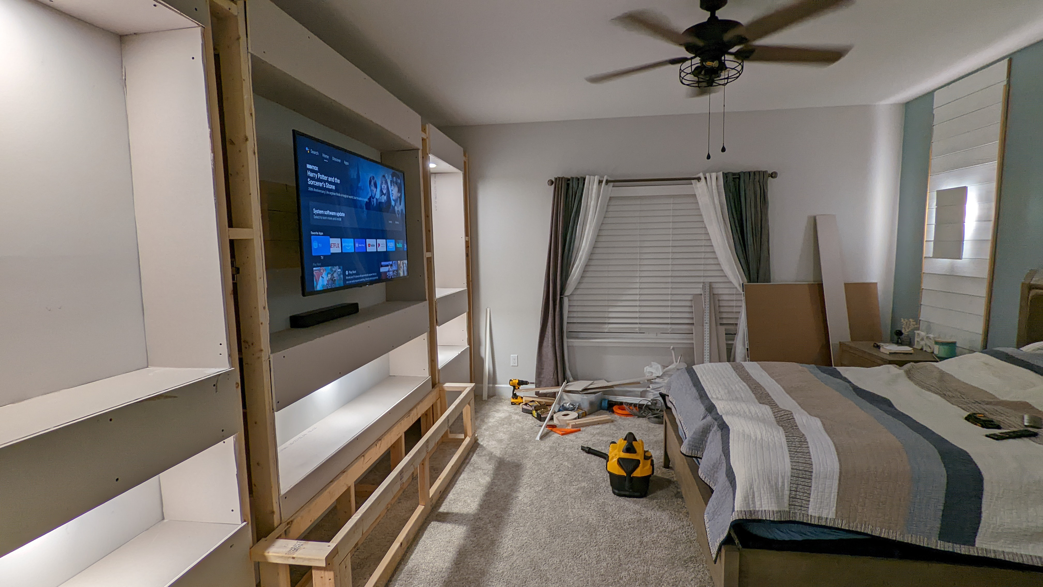
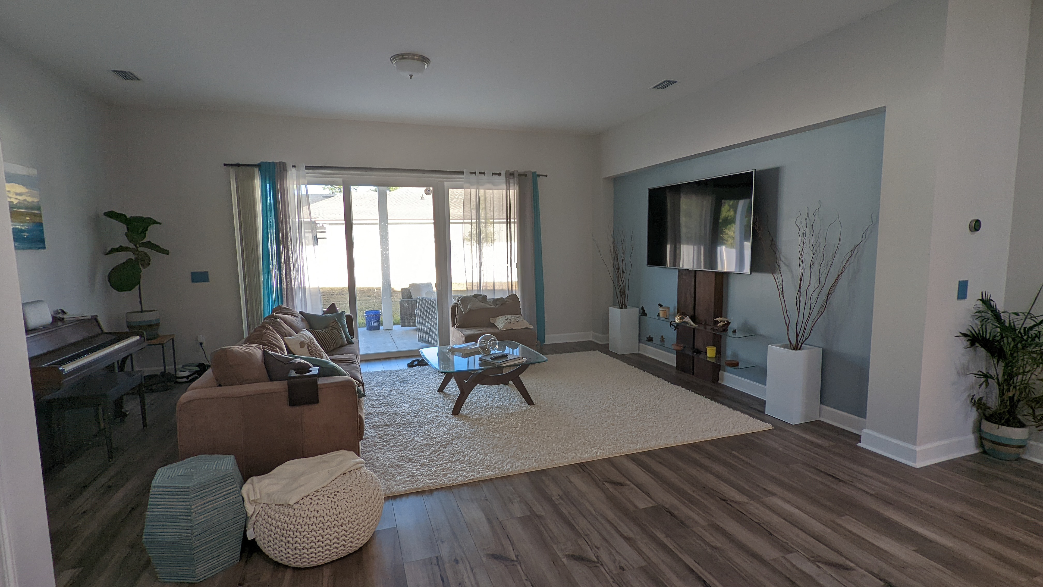
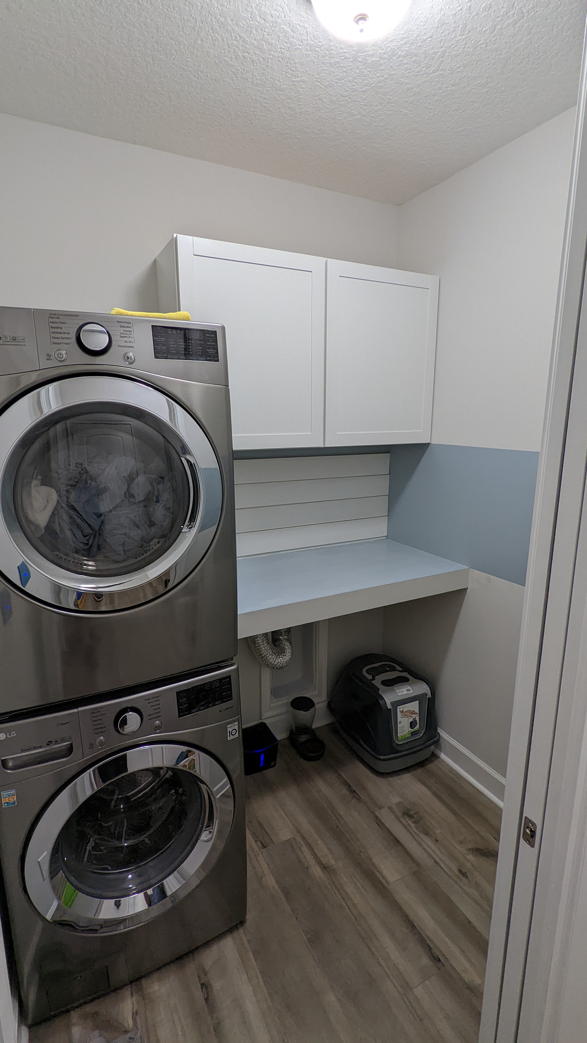
Redesigned for functionality, space and use.
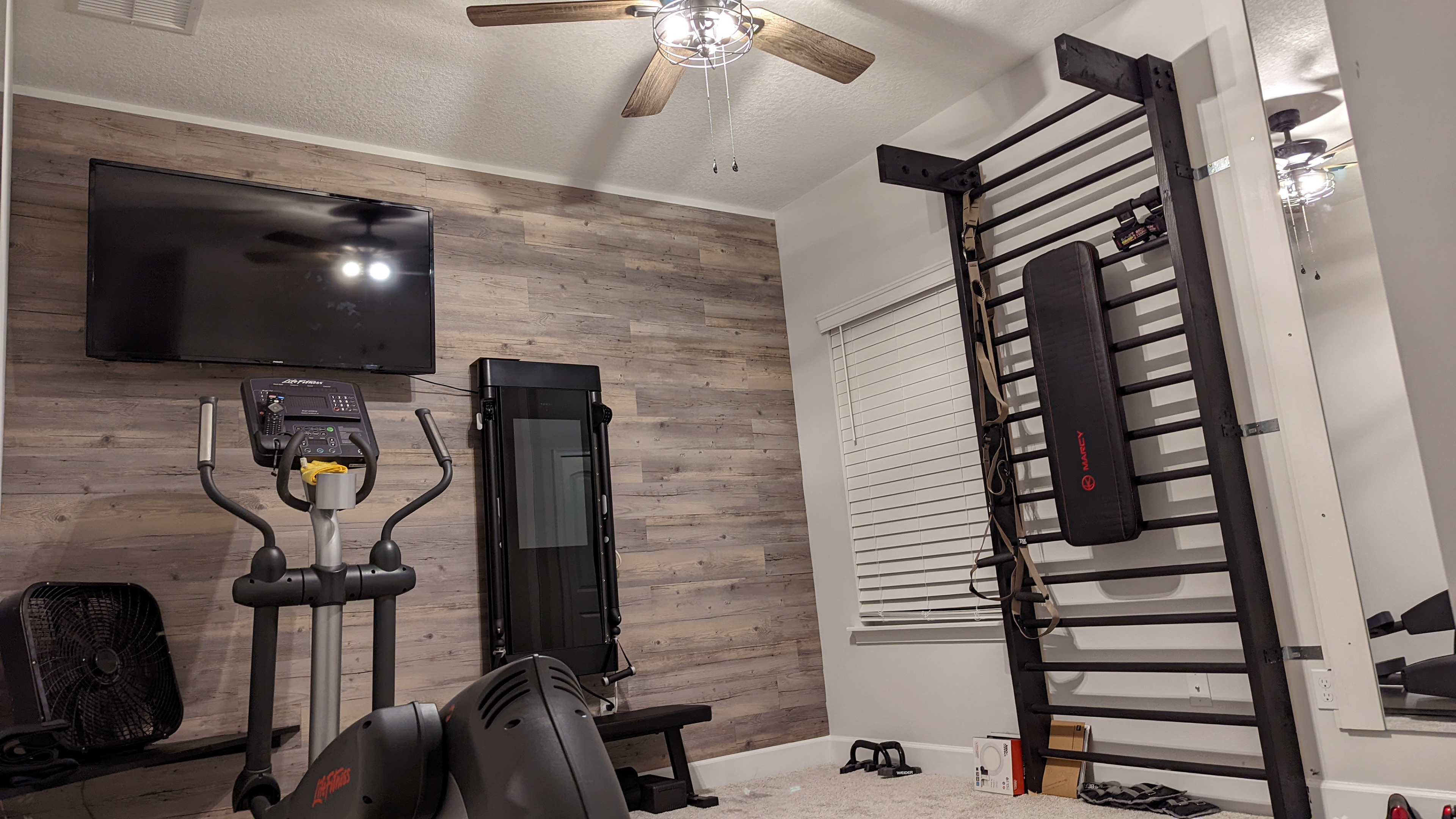
Master Bathroom
Removed and replaced large panel mirror with two framed ones then painted the back wall for color-complementary. See below how the large mirror was used in another room.
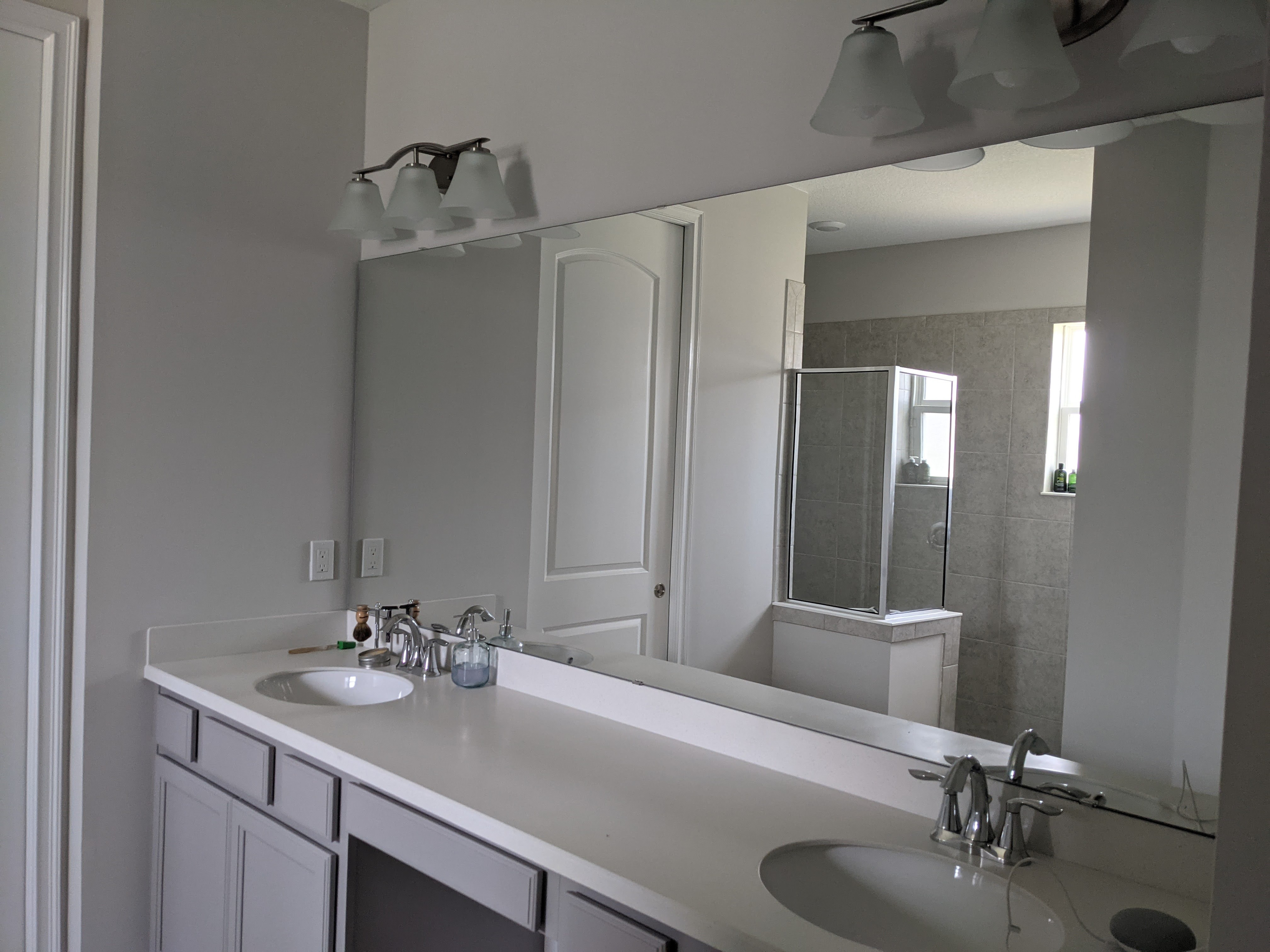
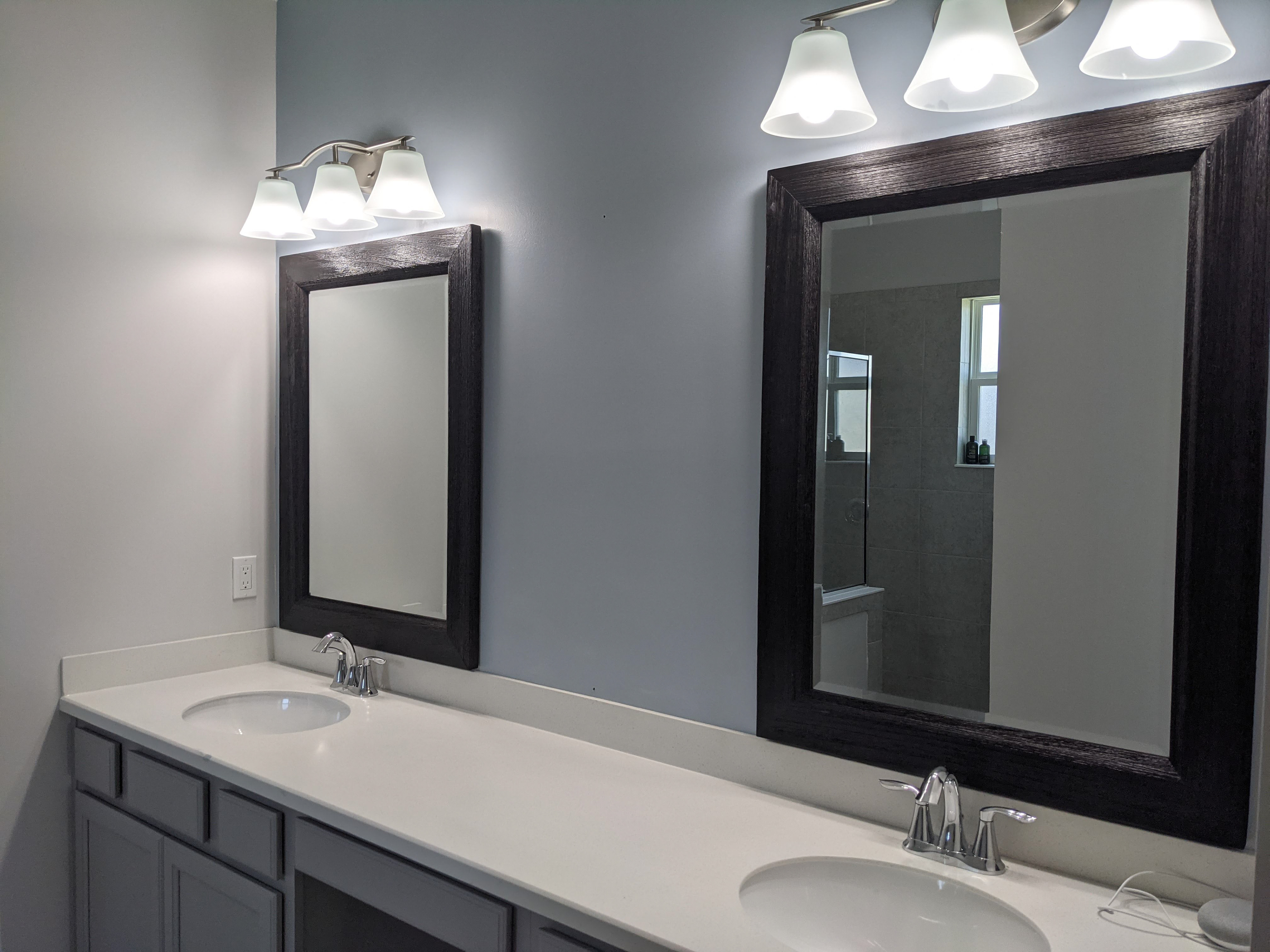
Landscaping
Using a few contractors bringing the below design to life in a huge endeavor to transform a backyard into a personal oasis. When complete it will consist of pavers, wood decking, a variety of plants, lighting, outdoor kitchen, sunken sitting area with fire pit, a tiny home/pool house, and other amenities.
Updated photos coming soon!
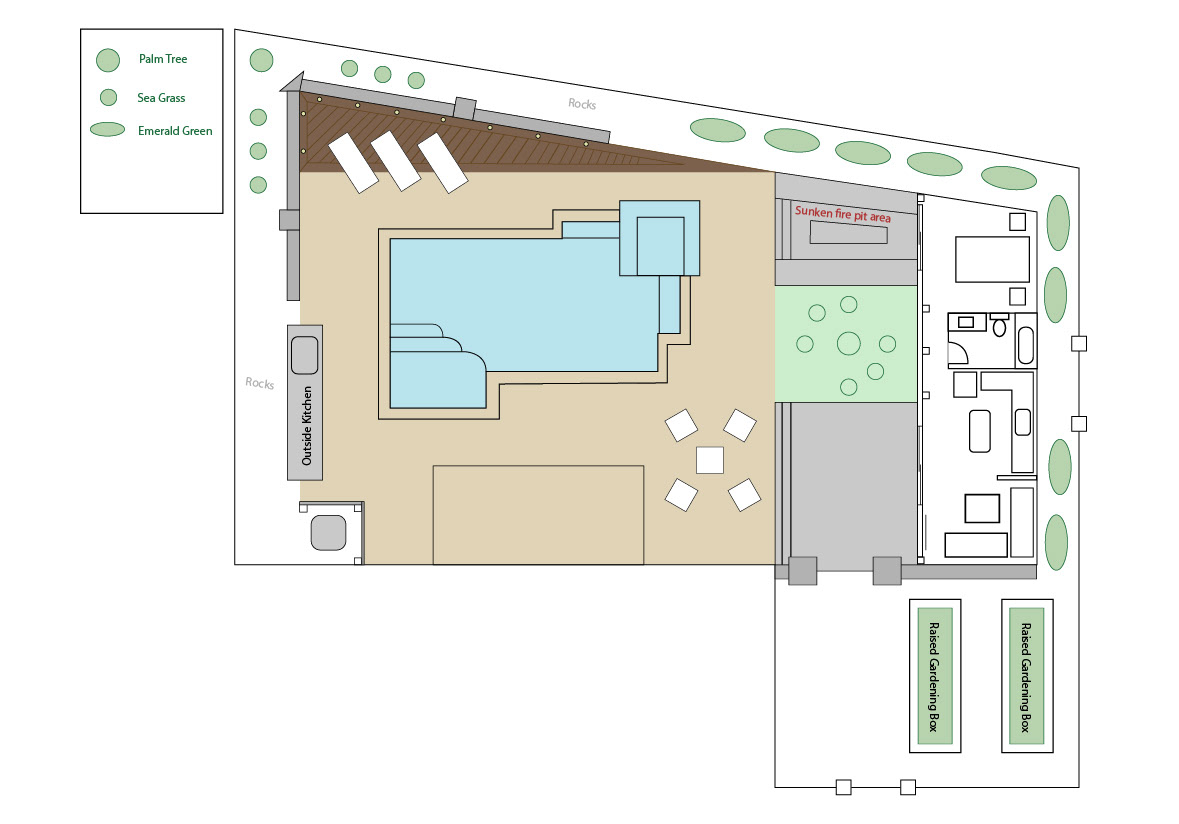
Study
The study allowed the capability to create three original pieces of furniture for use within this space (stand-up desk, a bench, and drafting table). These three projects assisted in enhancing the overall functionality of the room. Later a white square rug that matches the living and dining room area rugs was used to build color consistency. In addition, rail lighting was added to enhance the lighting.
Updated photos coming soon!
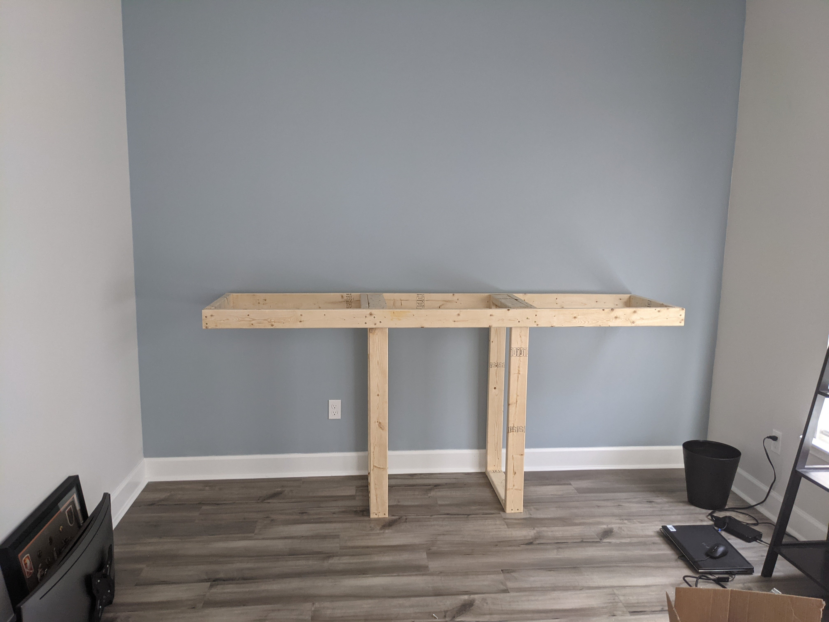
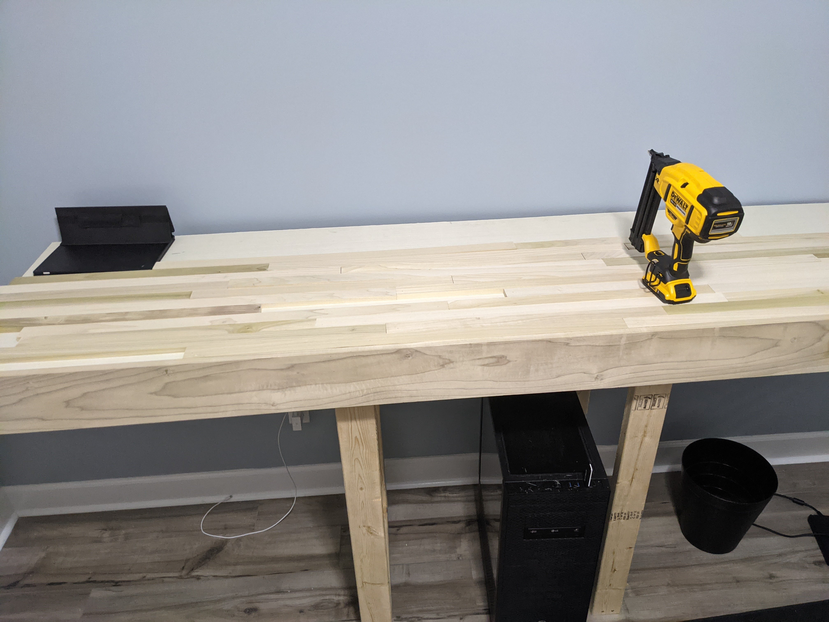
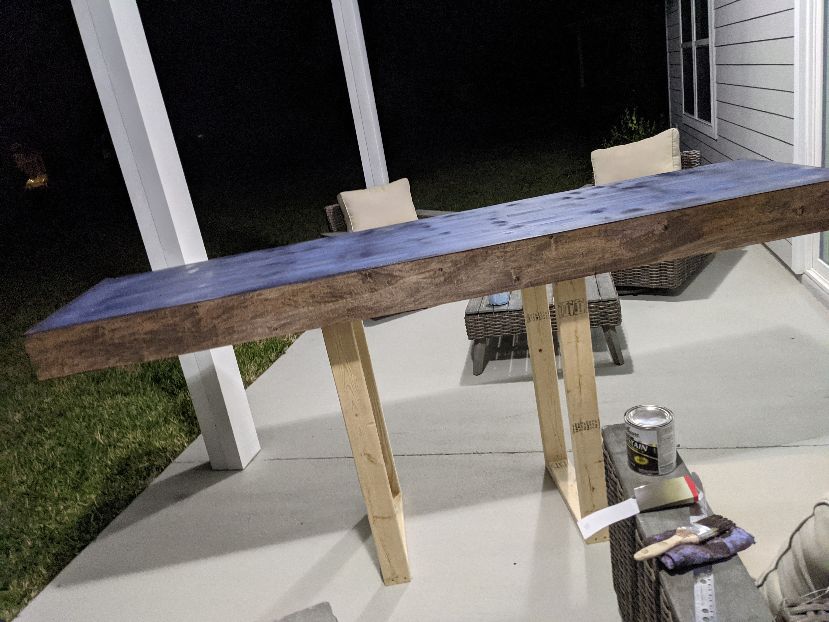
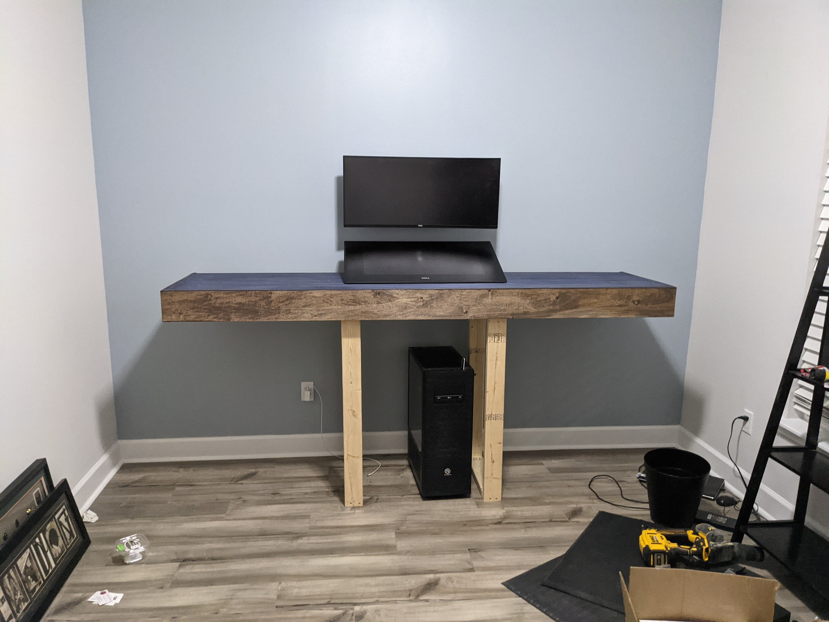
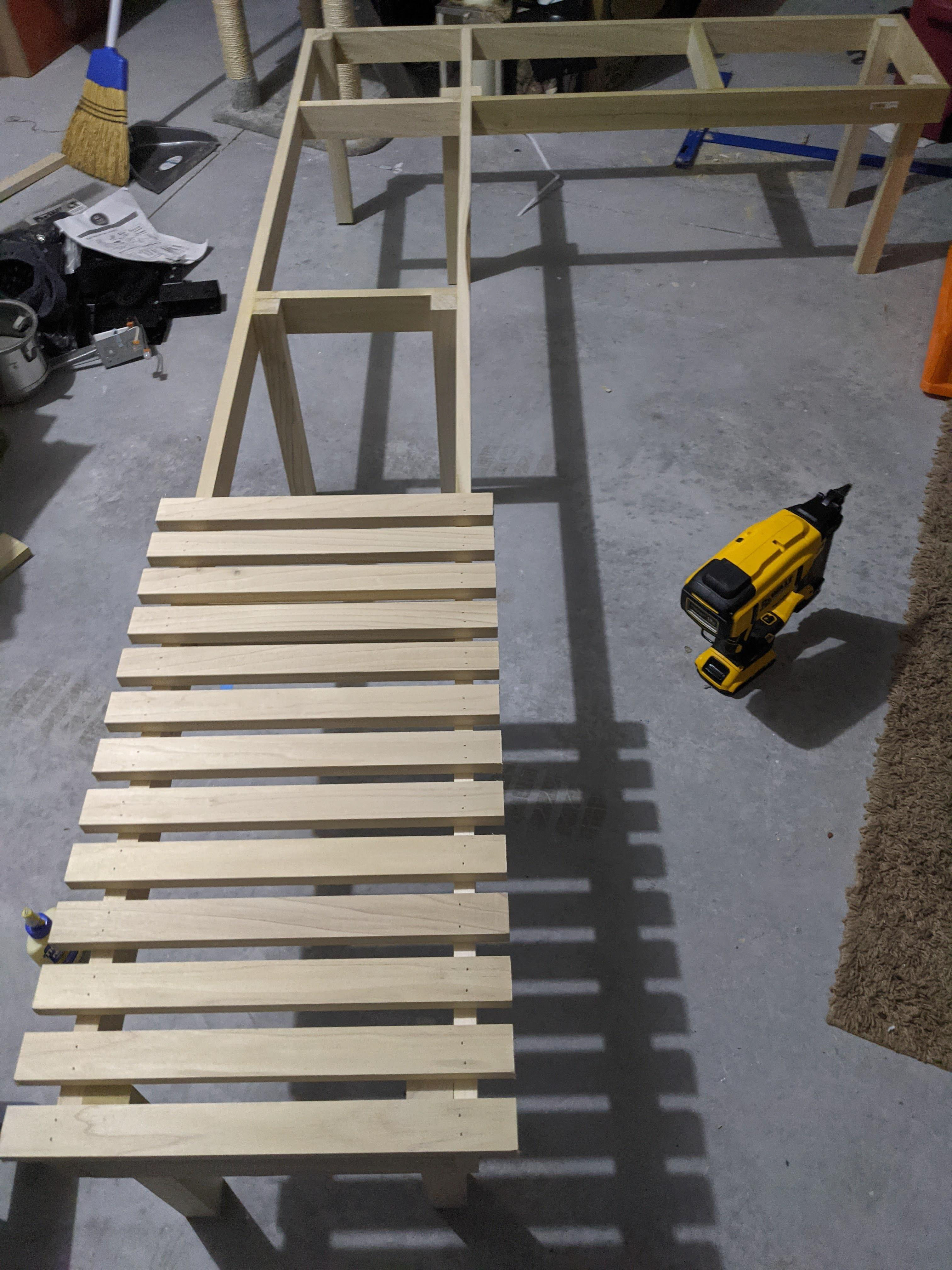
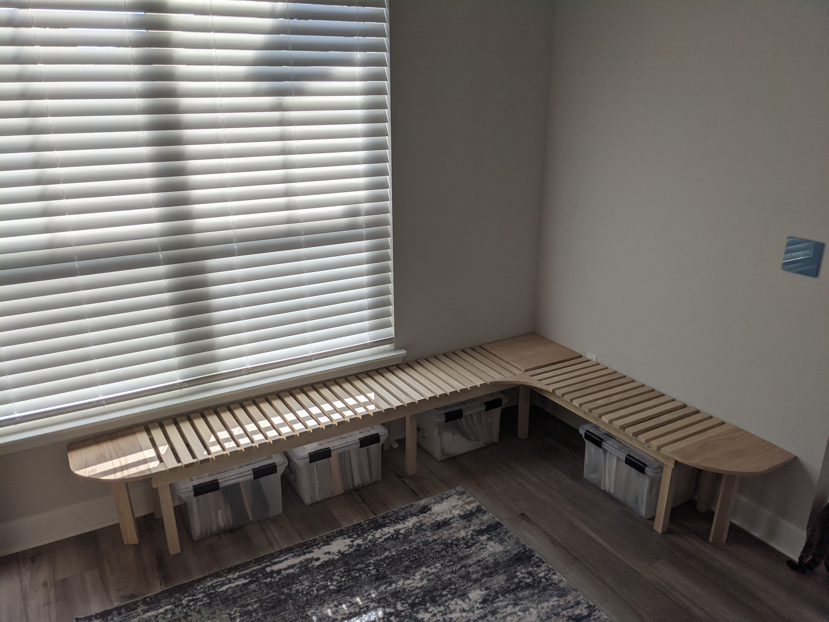
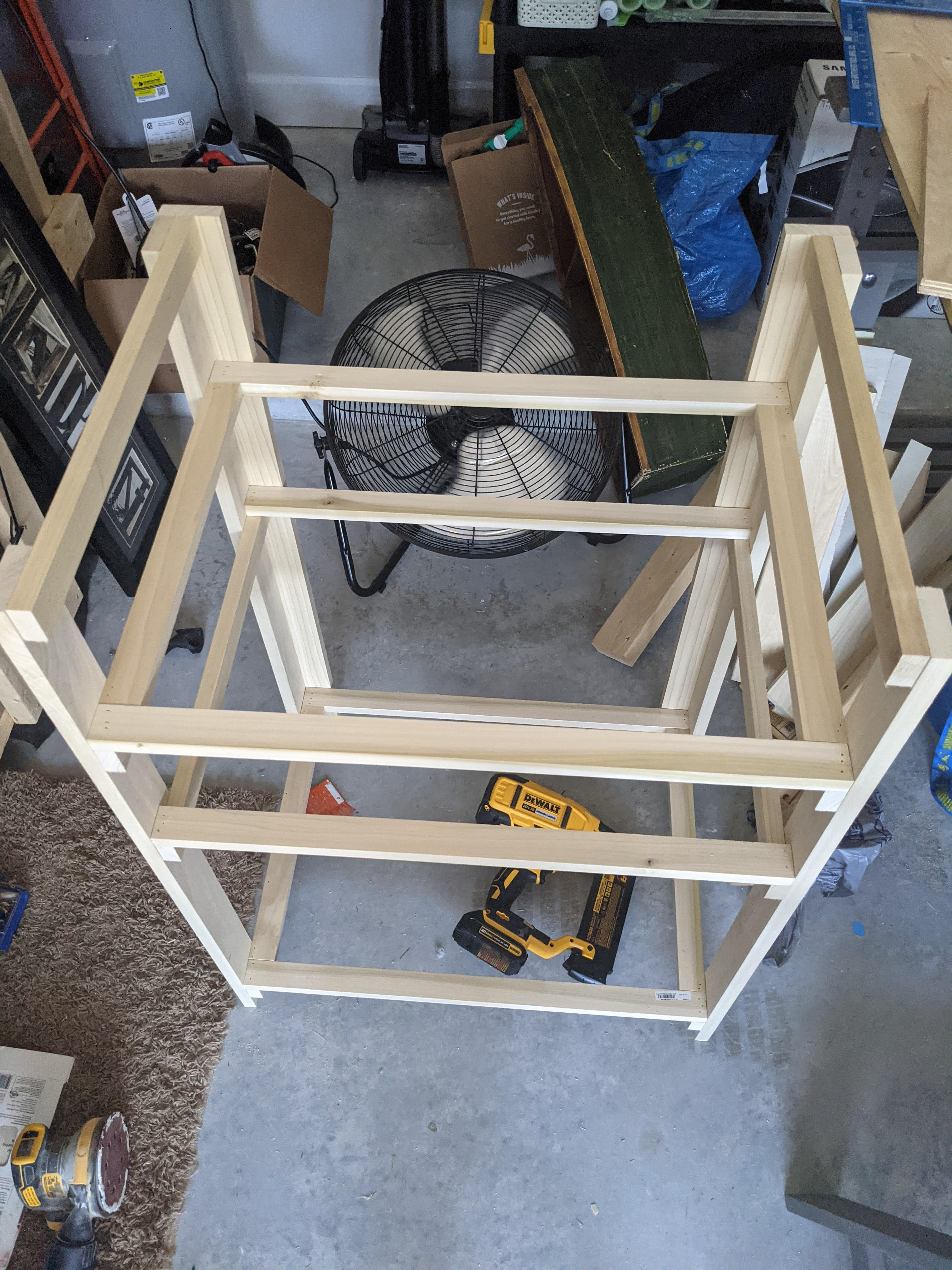
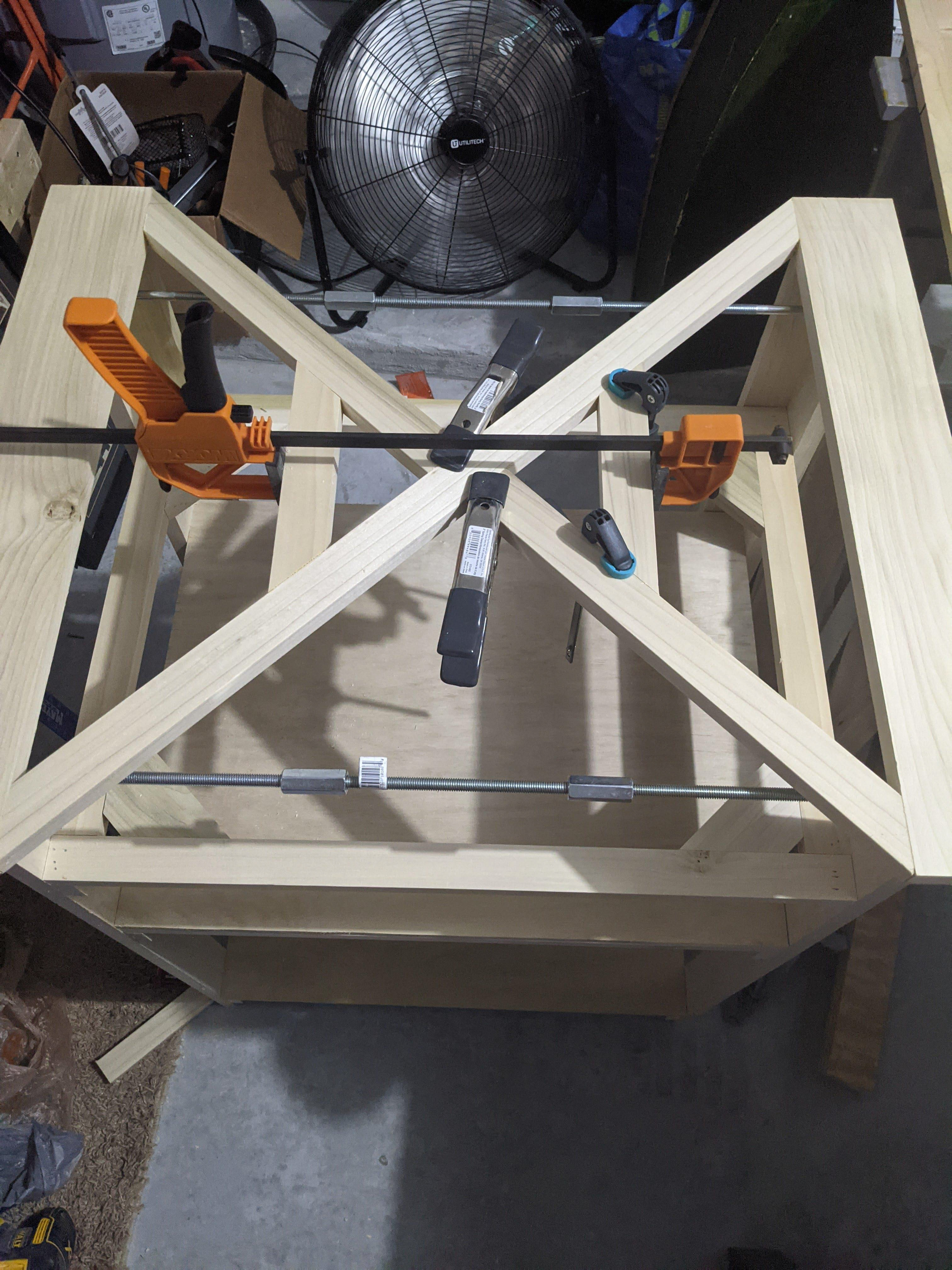
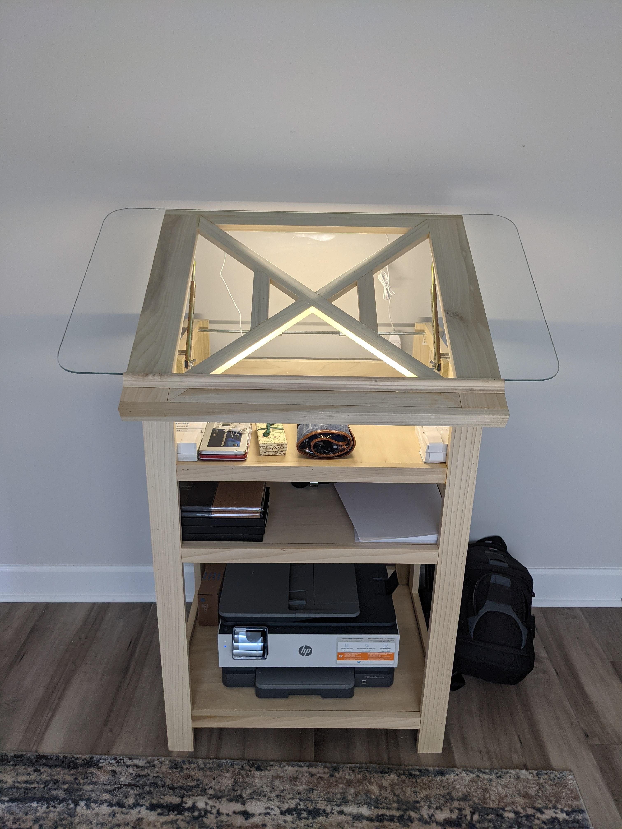
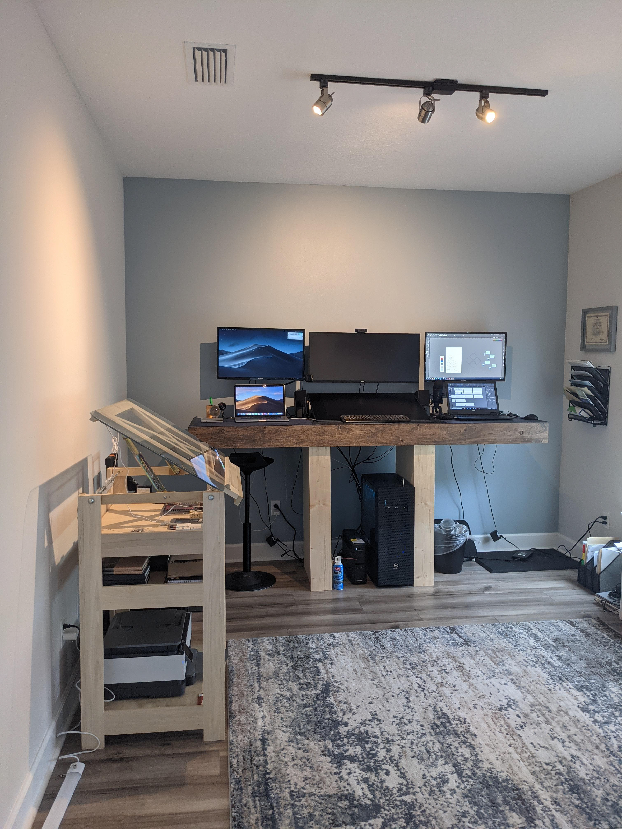
Living Room, Less is More
Using minimalism in the overall living room layout, the TV stand was created first using two compartments used for the shelving grooves for the installed glass. The glass was ordered from a local company to specifications. To create balance, repeated the use of dark wood color and glass from the TV display to the coffee table. Finding the right coffee table was challenging but shopping around paid off.
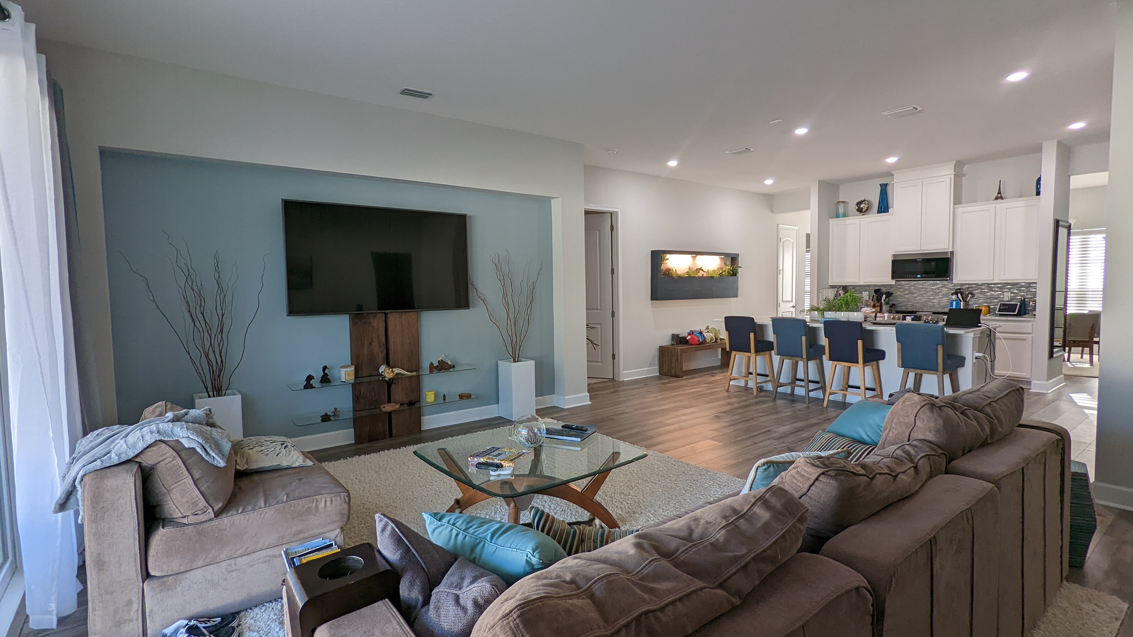
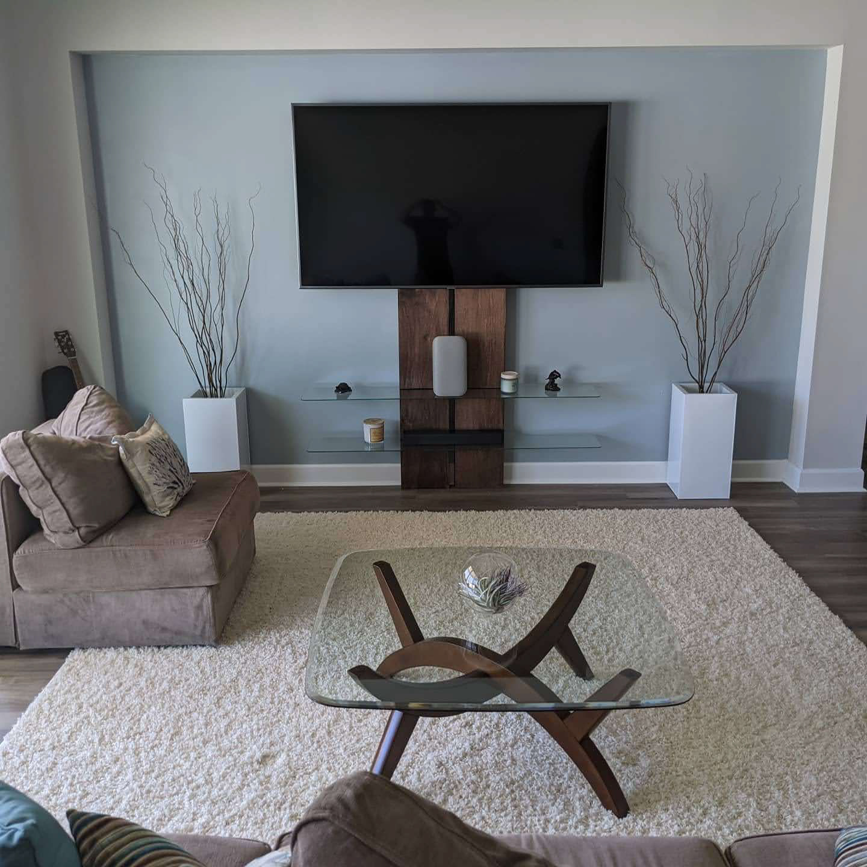
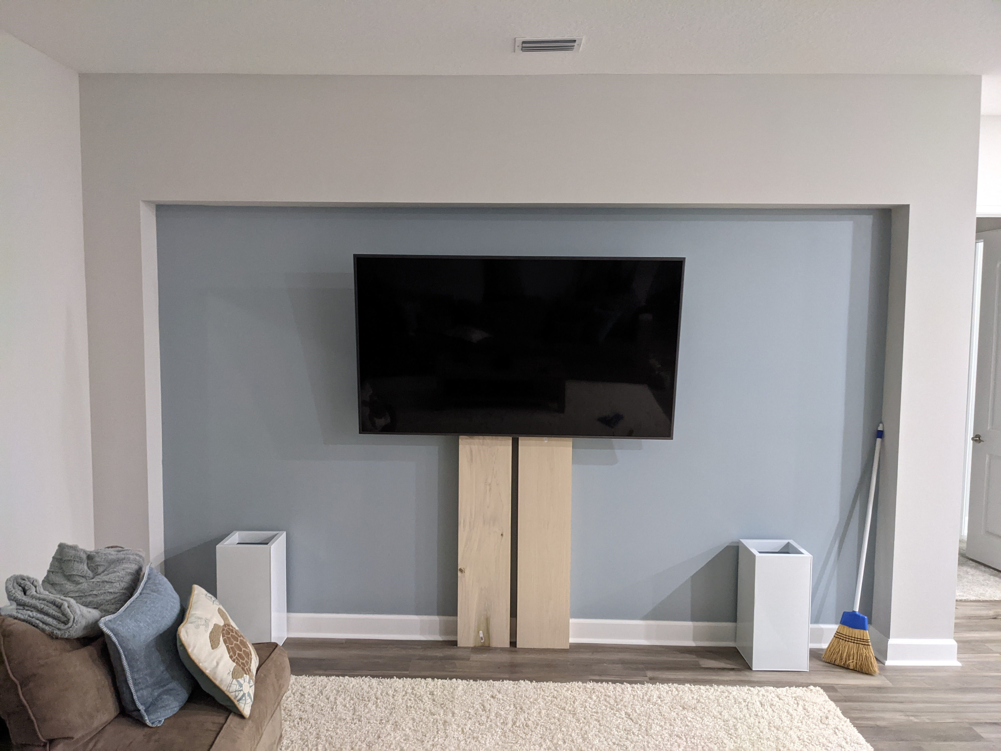
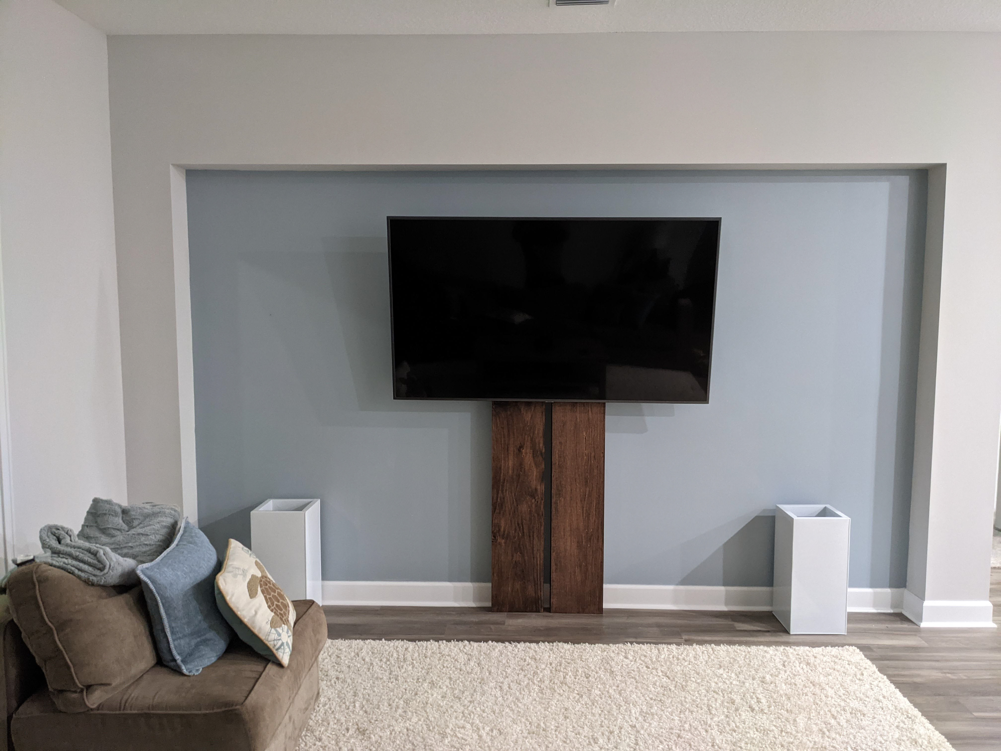
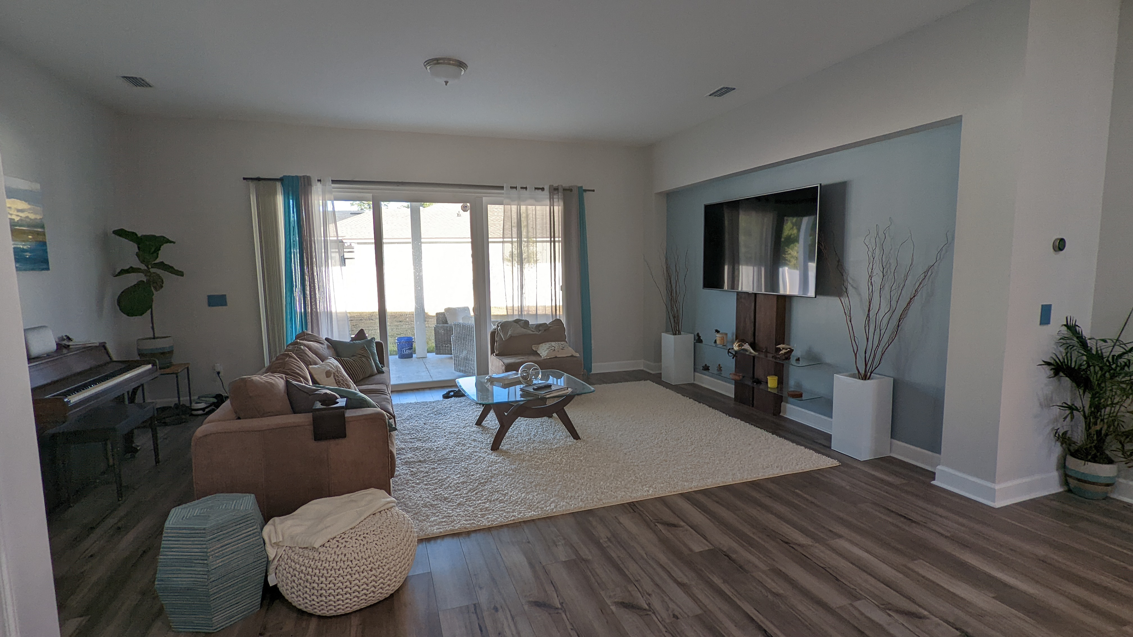
Master Bedroom Part I: Nightstand Panels
The overall design started with wanting to free up nightstand space free from lamps. The process then spiraled into an overall room design creating a relaxing and very clean approach to the layout. Shiplap was used to create the panels and outlined with lighter natural wood tones. The lighting is two flush-mounted ceiling lights with covers created from the additional shiplap to reflect the light to illuminate the wall.
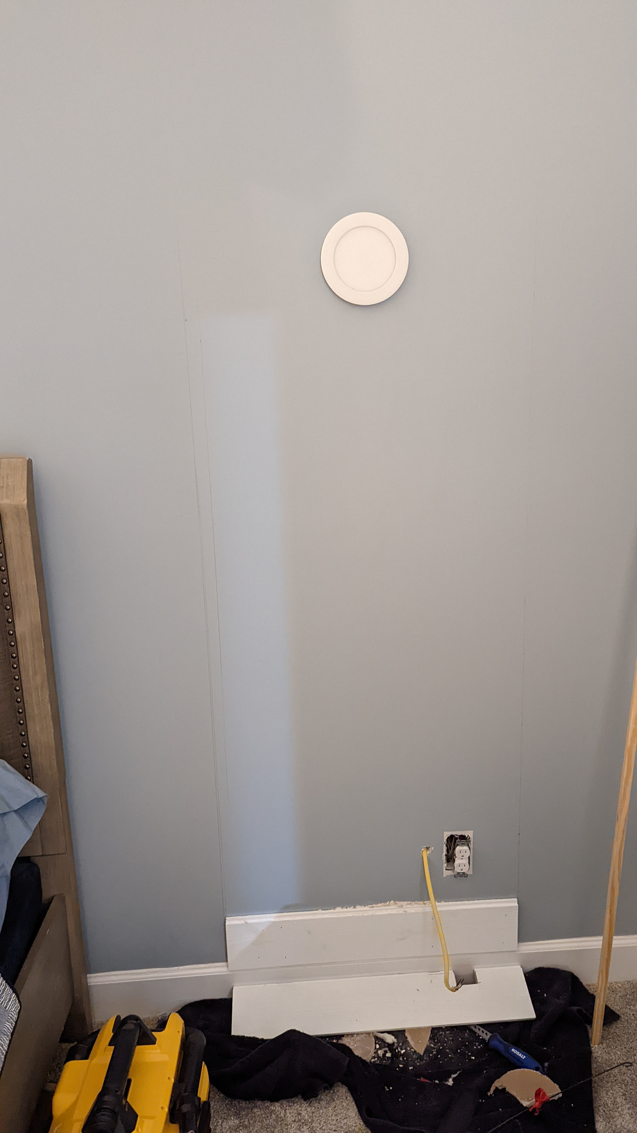
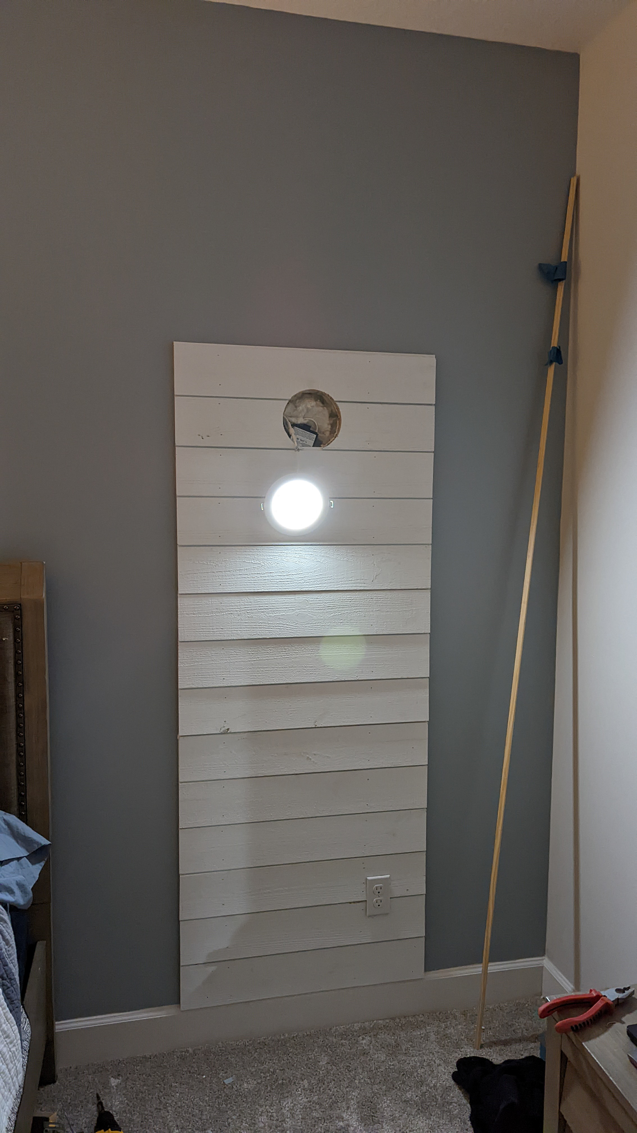
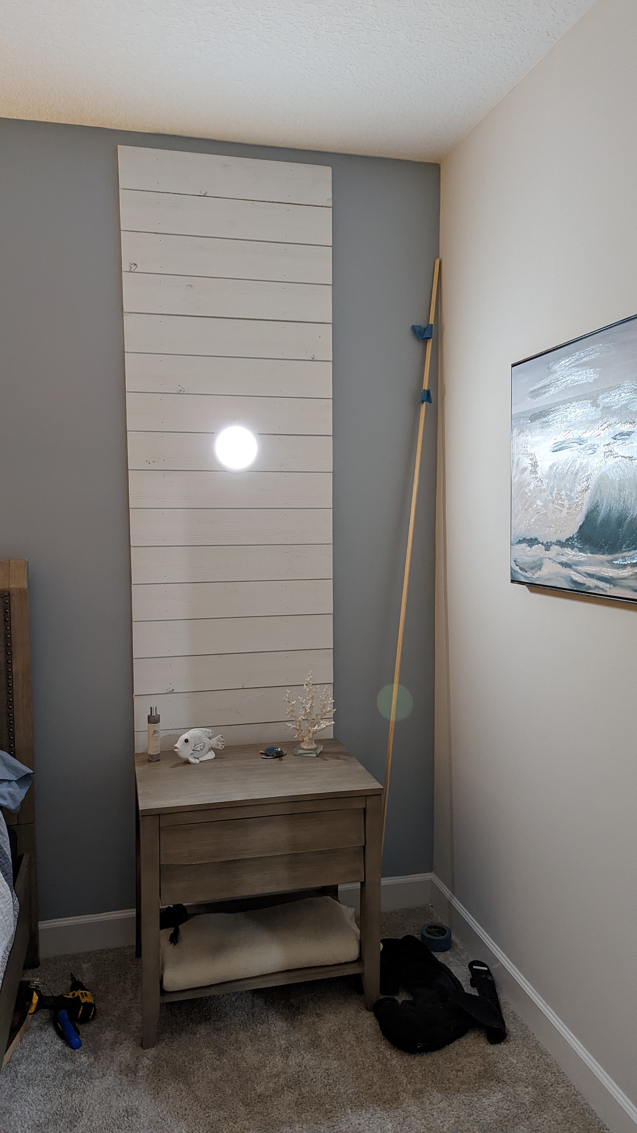
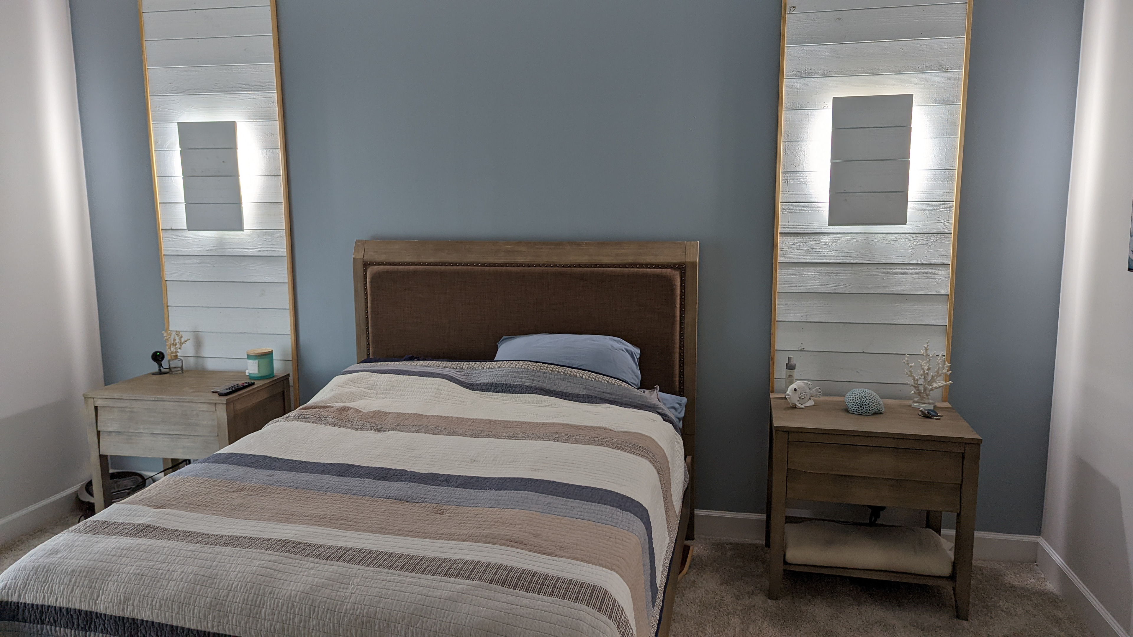
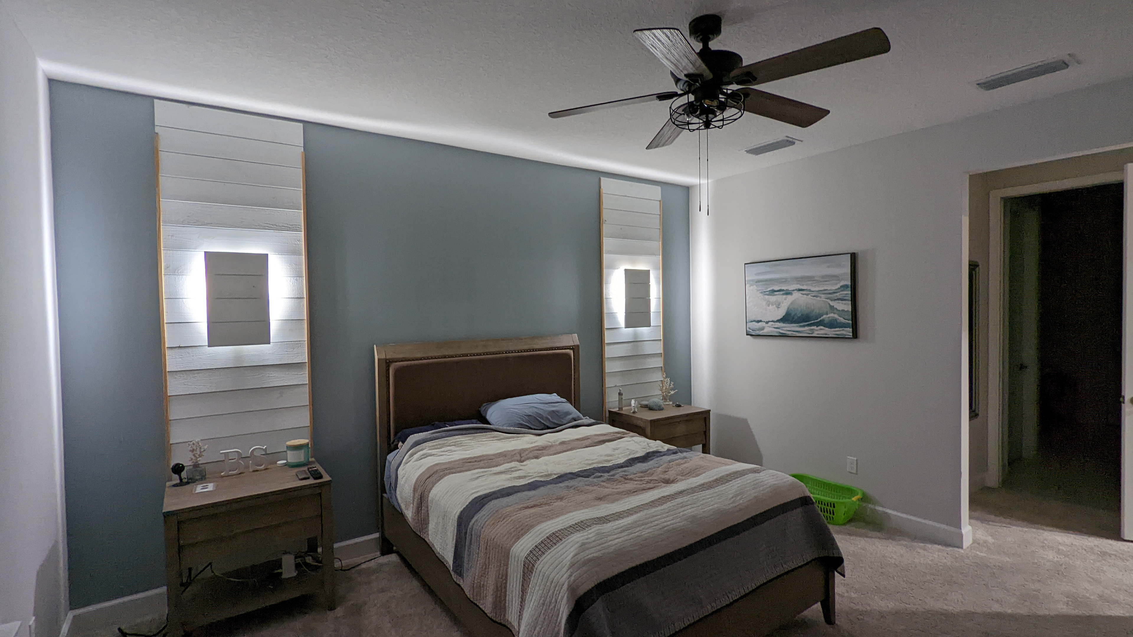
Master Bedroom Part II: Entertainment Center
To complement Part I of the Master Bedroom Project, the entertainment wall was sketched out and proceeded to build after a few measurements. The idea was to create a minimalistic and inviting environment. All lights used are wifi enabled, connecting to a smart home system. A newfound respect for people who drywall. In-process of finishing, updated photos to come shortly.
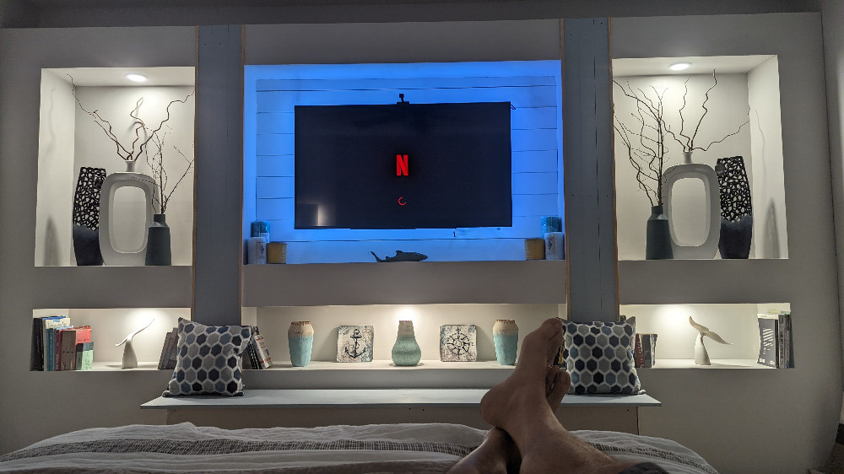
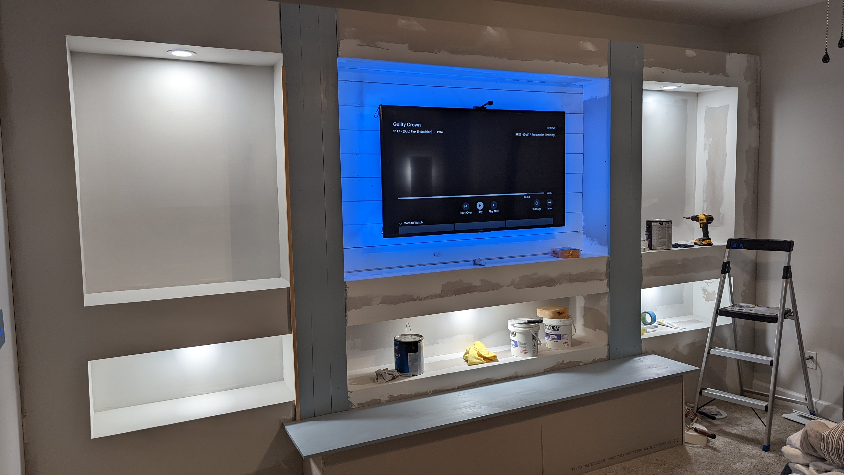
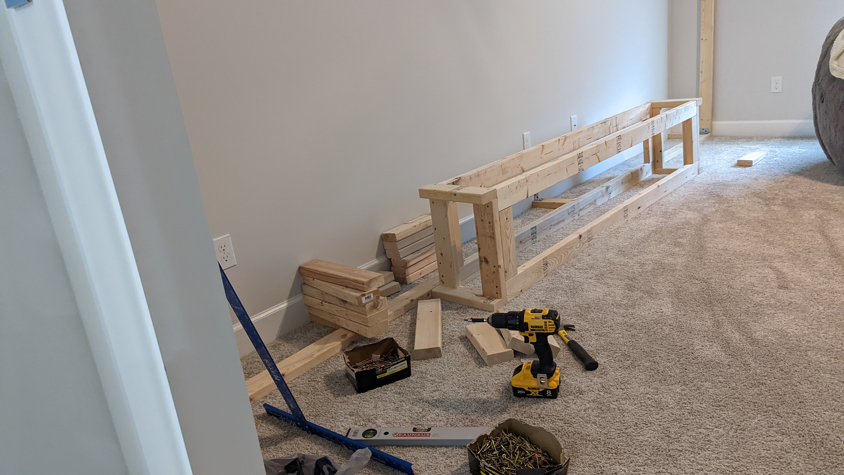
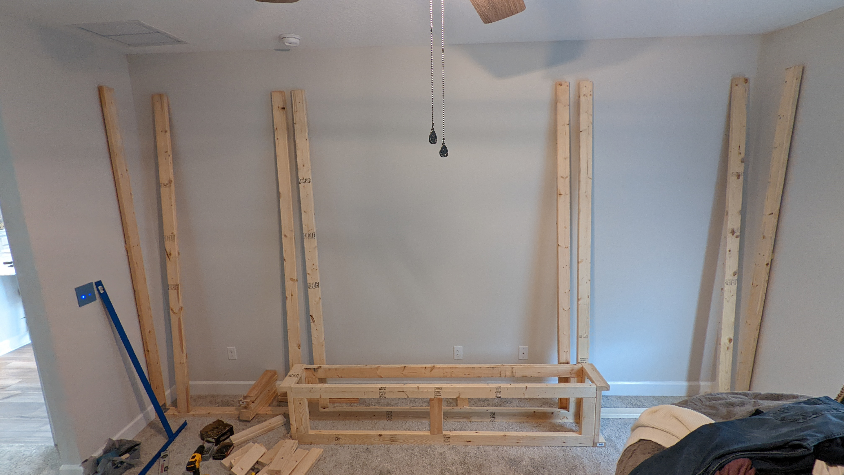
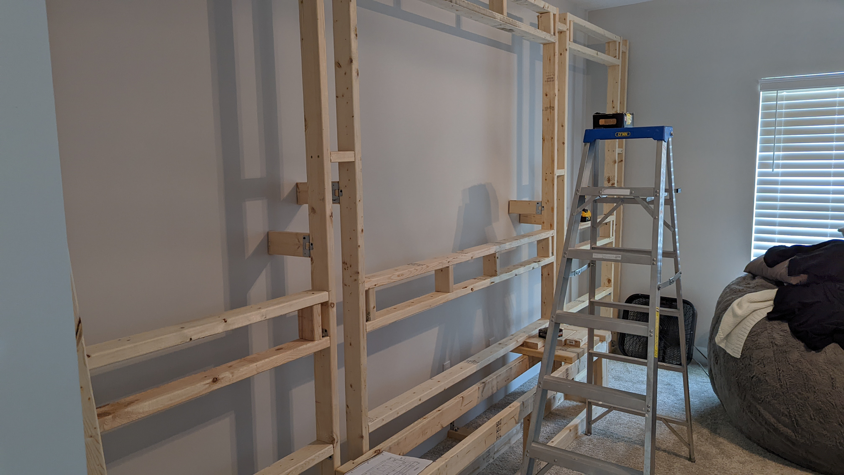
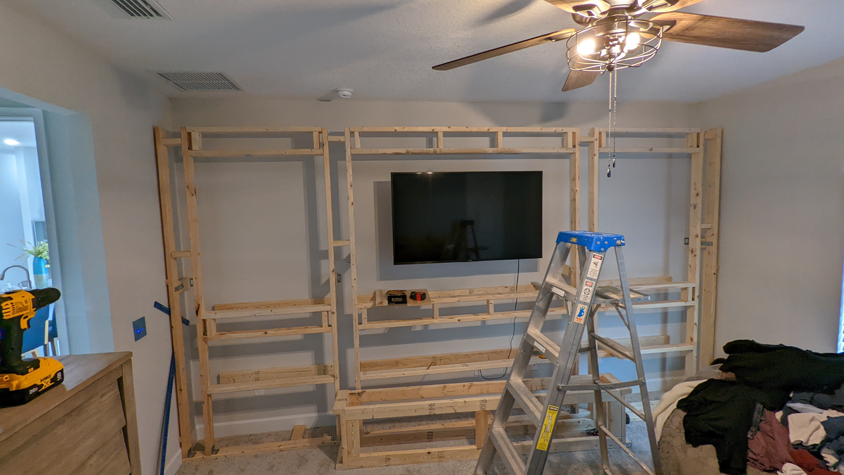
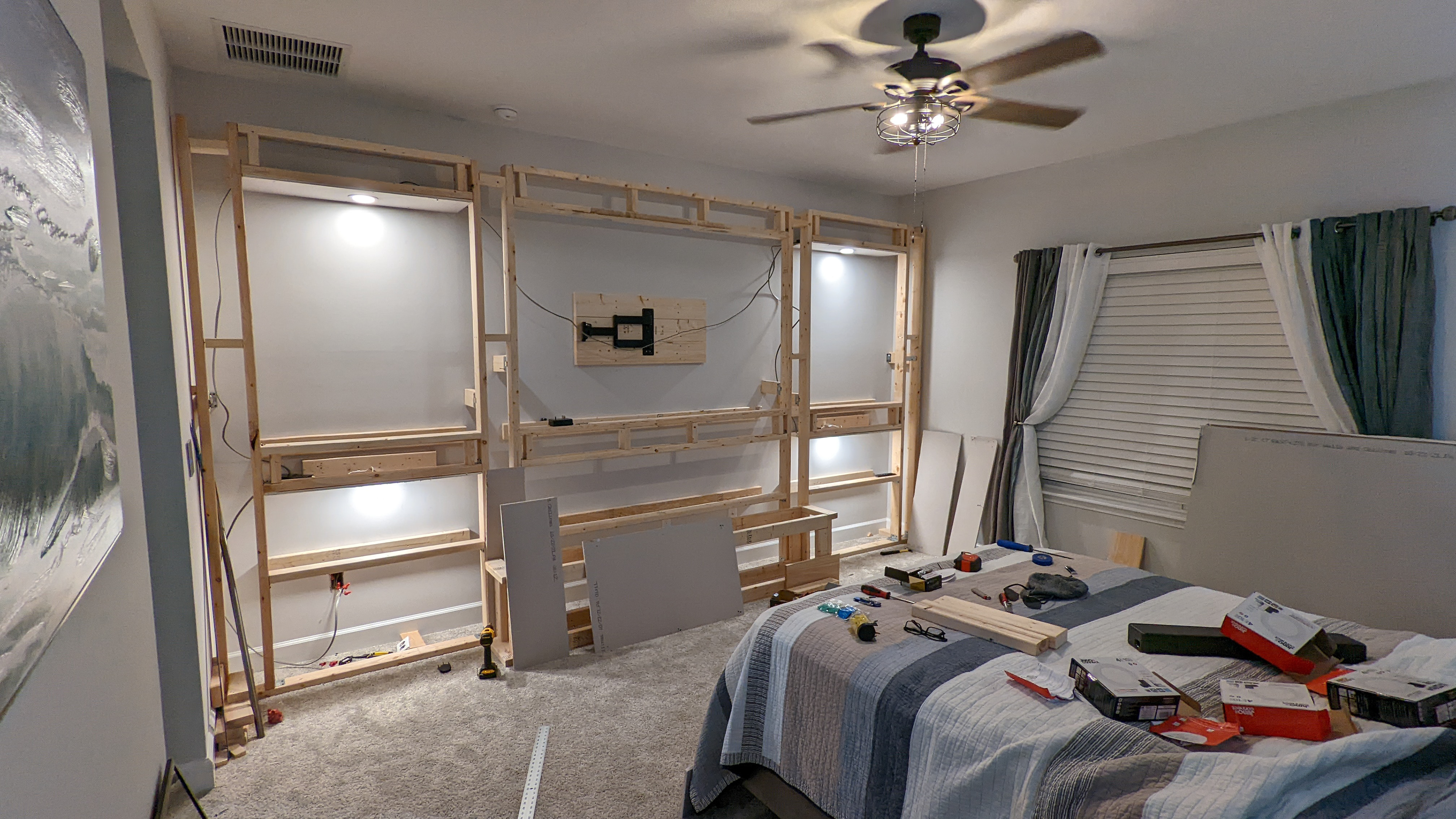
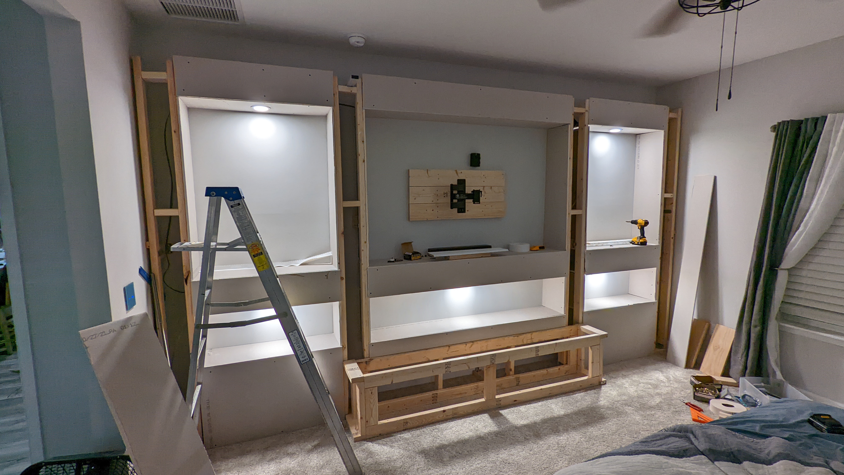
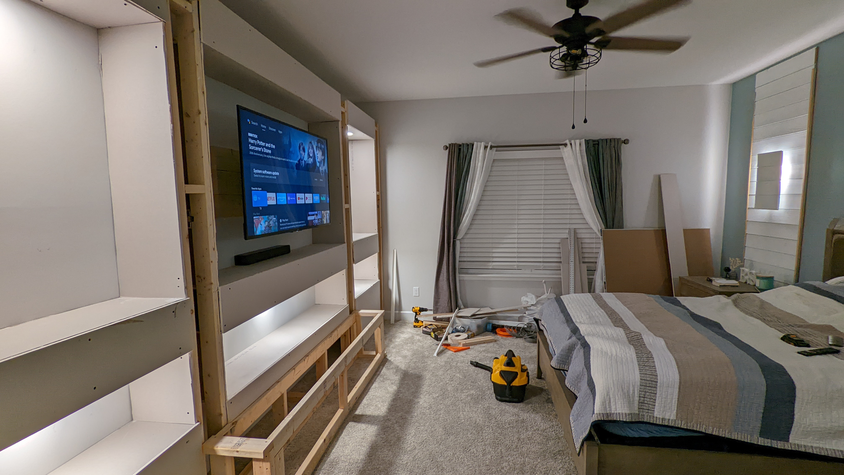
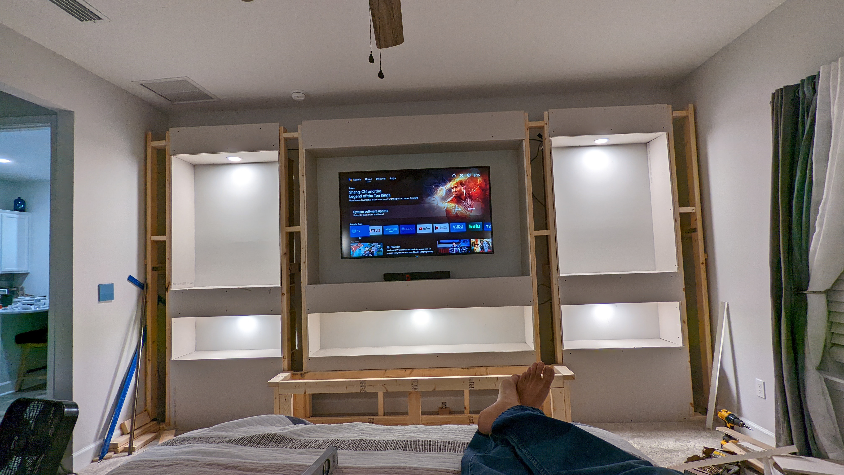
Master Closet
Everyone hates the preinstalled wire racks, the layout and design meant to mimic an apparel store. This was accomplished by creating an open space using free-floating shelves and a hanging system.
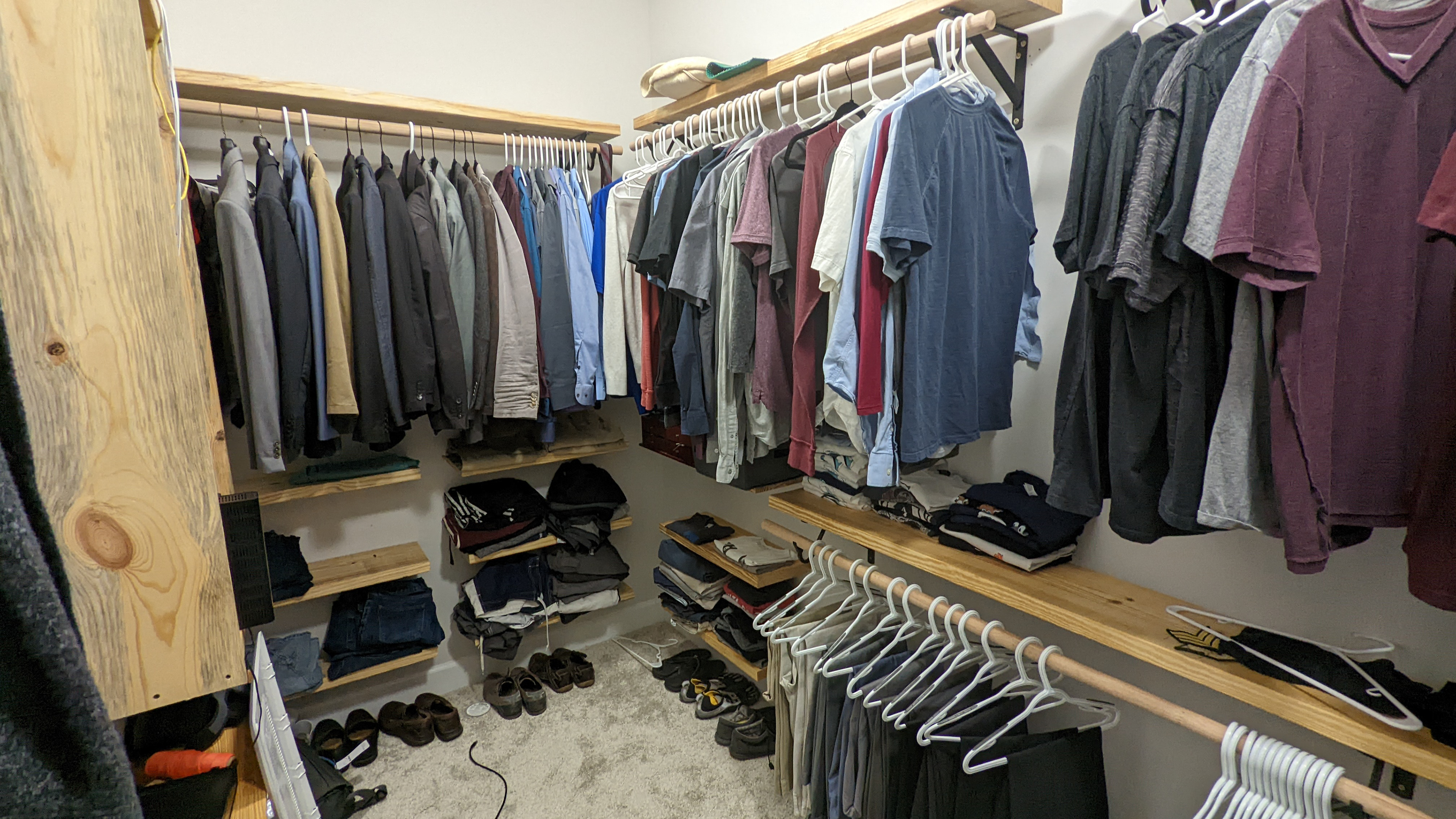
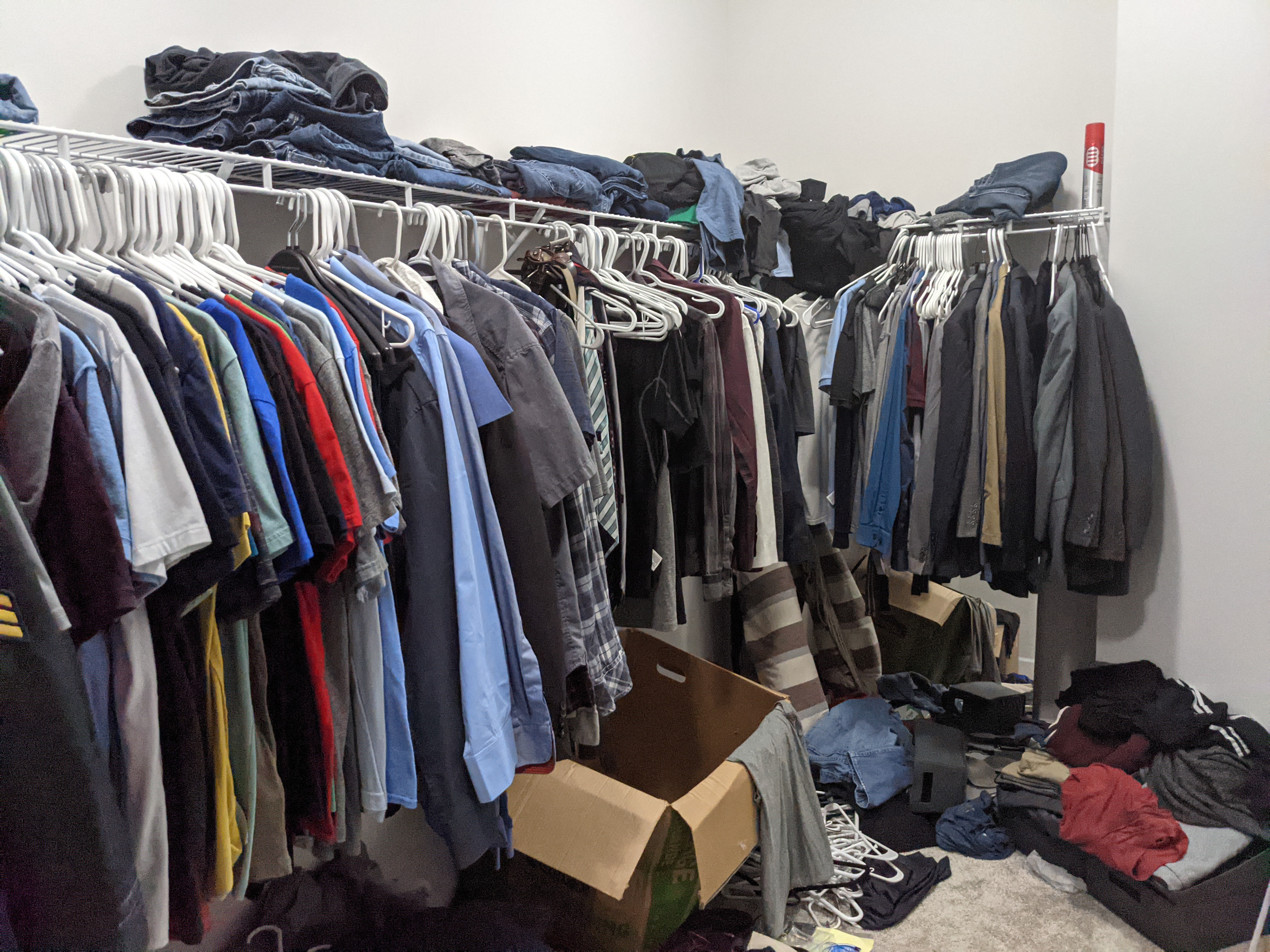
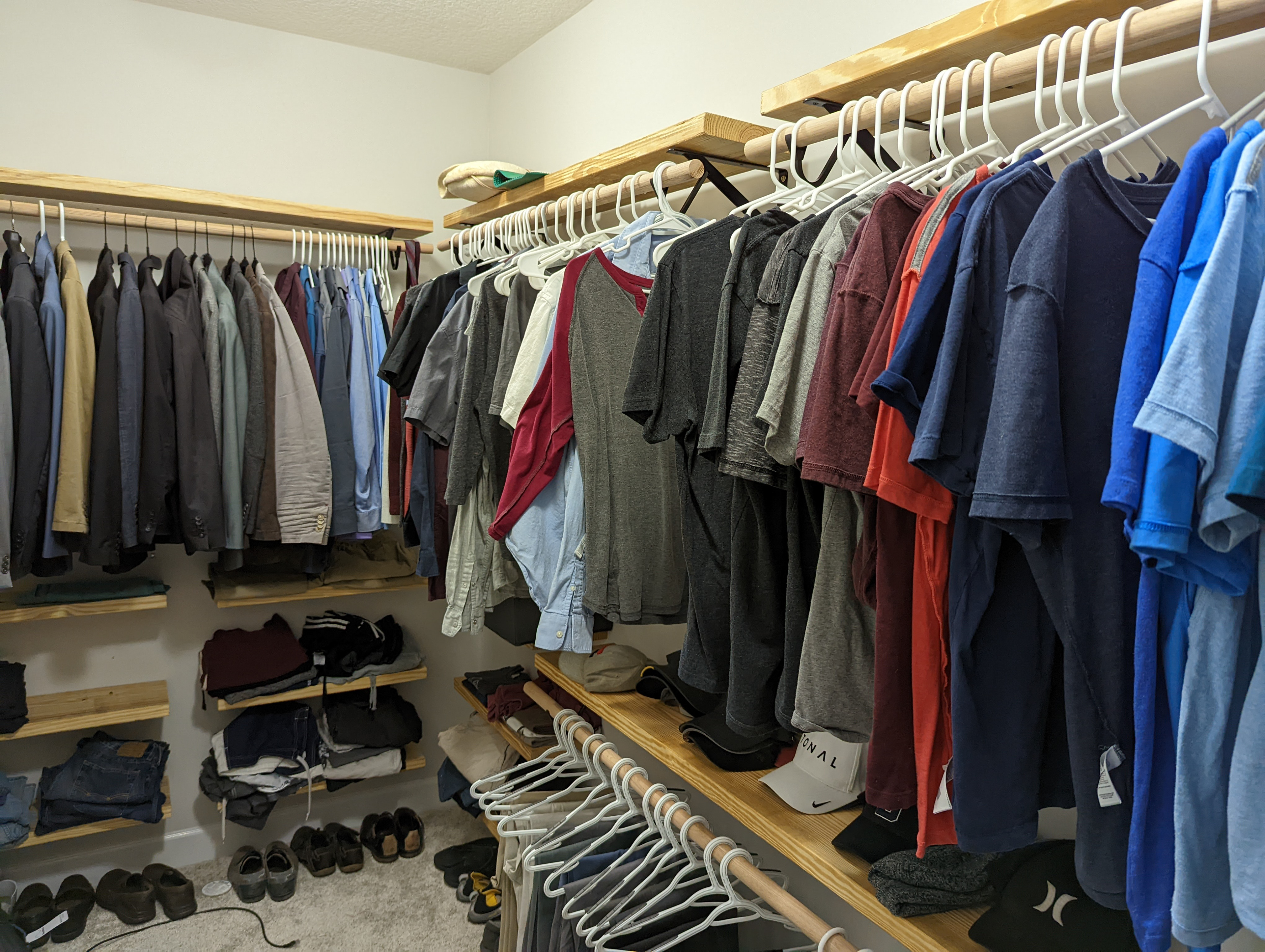
Laundry Room
The overall concept was saving space while being functional and adding elements to provide a clean appearance. Thankfully the washer and dryer were front loading and proceeded to stack immediately freeing valuable real estate. Additional space was created by adding two cabinets and a laundry counter. The challenge in this room was creating an extension cable for the dryer from two parts purchases at a local hardware store.
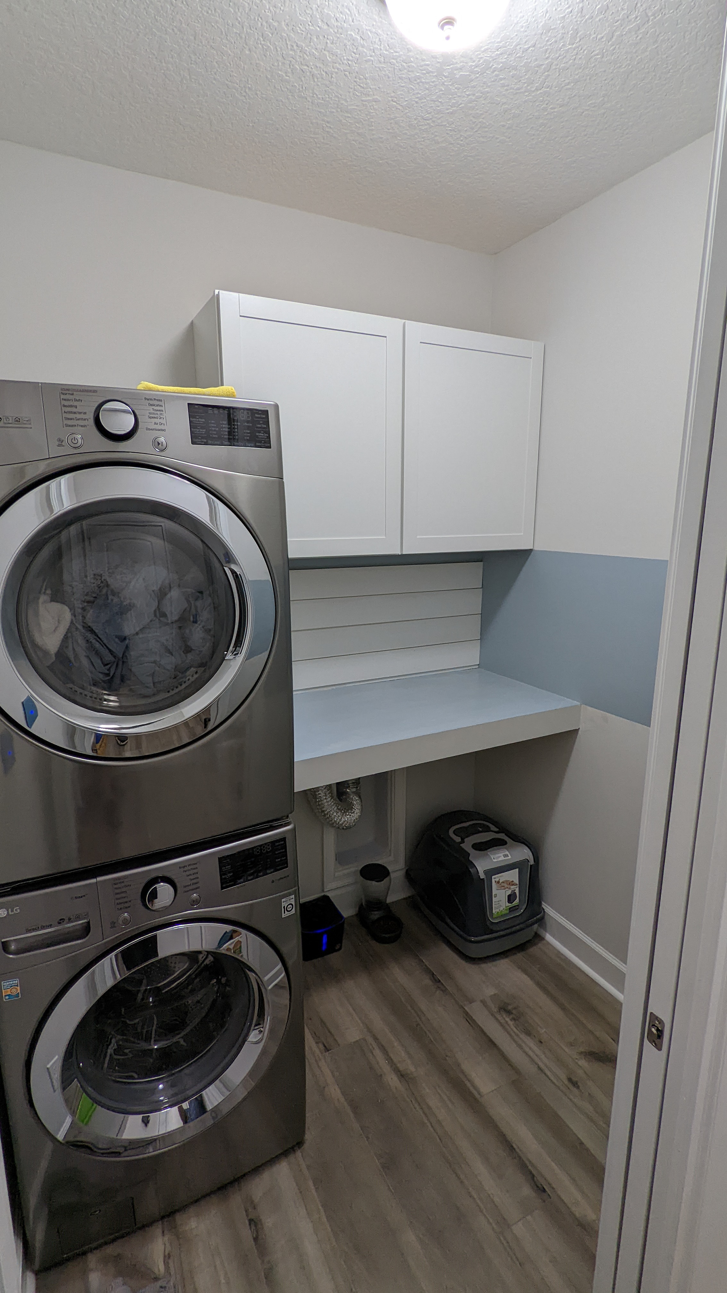
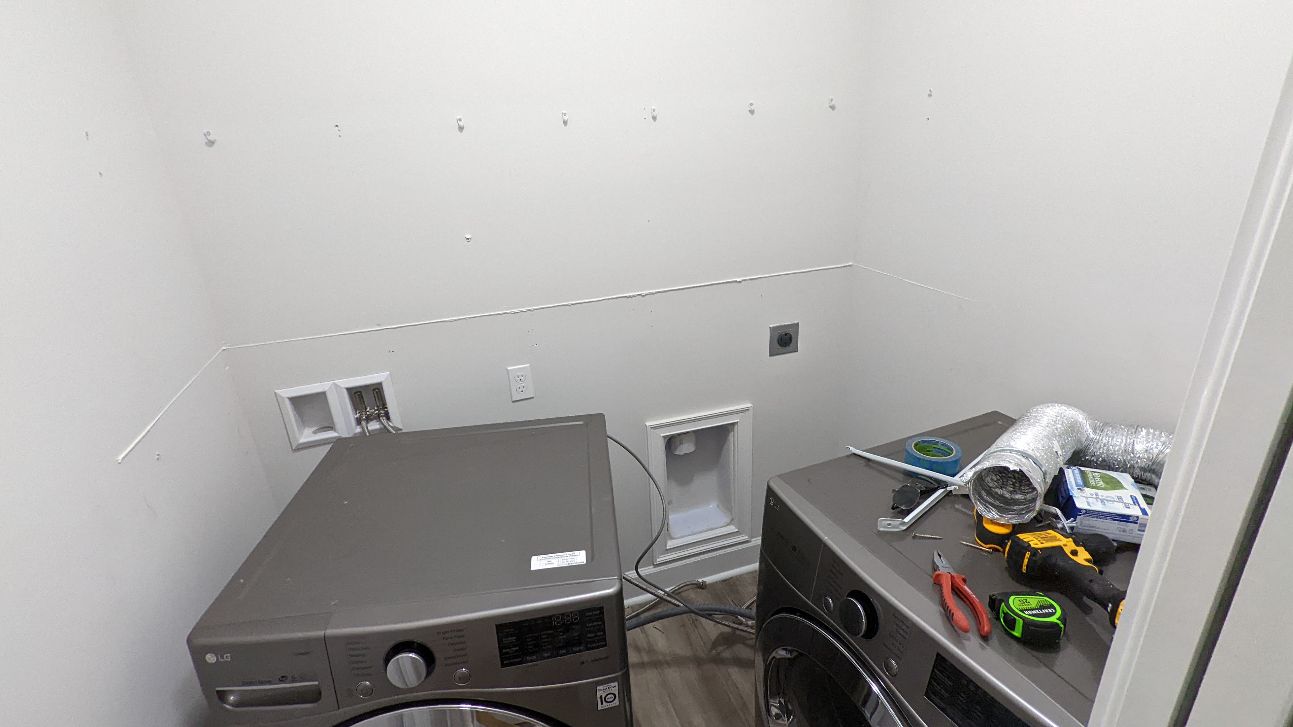
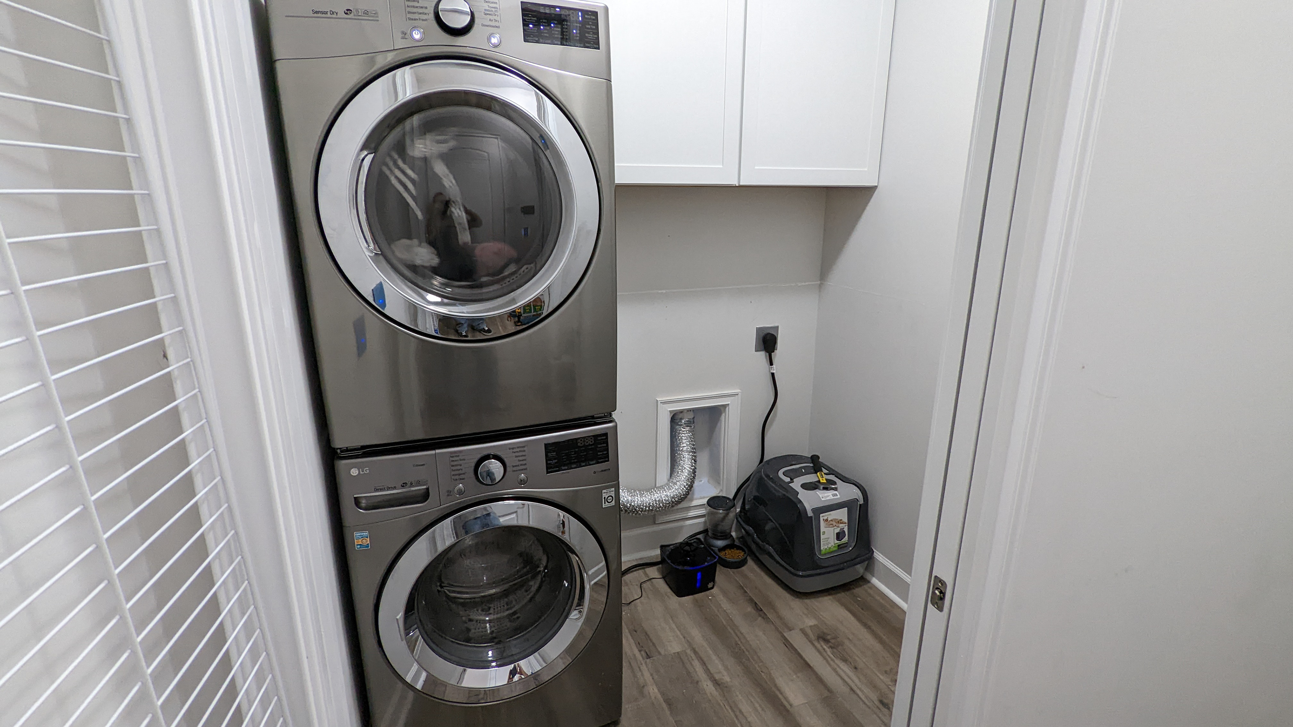
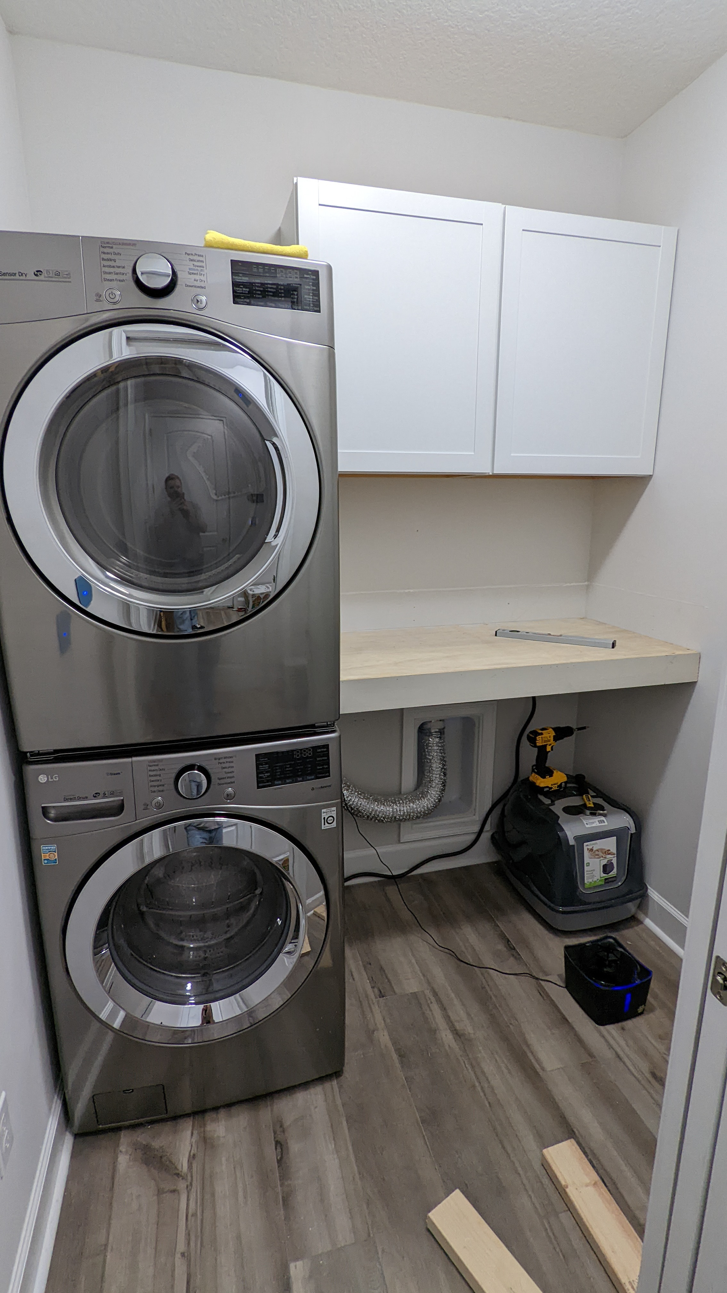
Home Gym
The presented goal was to create an inviting environment and save space through layout and design. First was adding a decorative tough creating depth and texture to the back wall. To save space one piece of equipment was sold and replaced with a stall bar/wall. The overall layout and design drastically changed the overall appeal of this room.
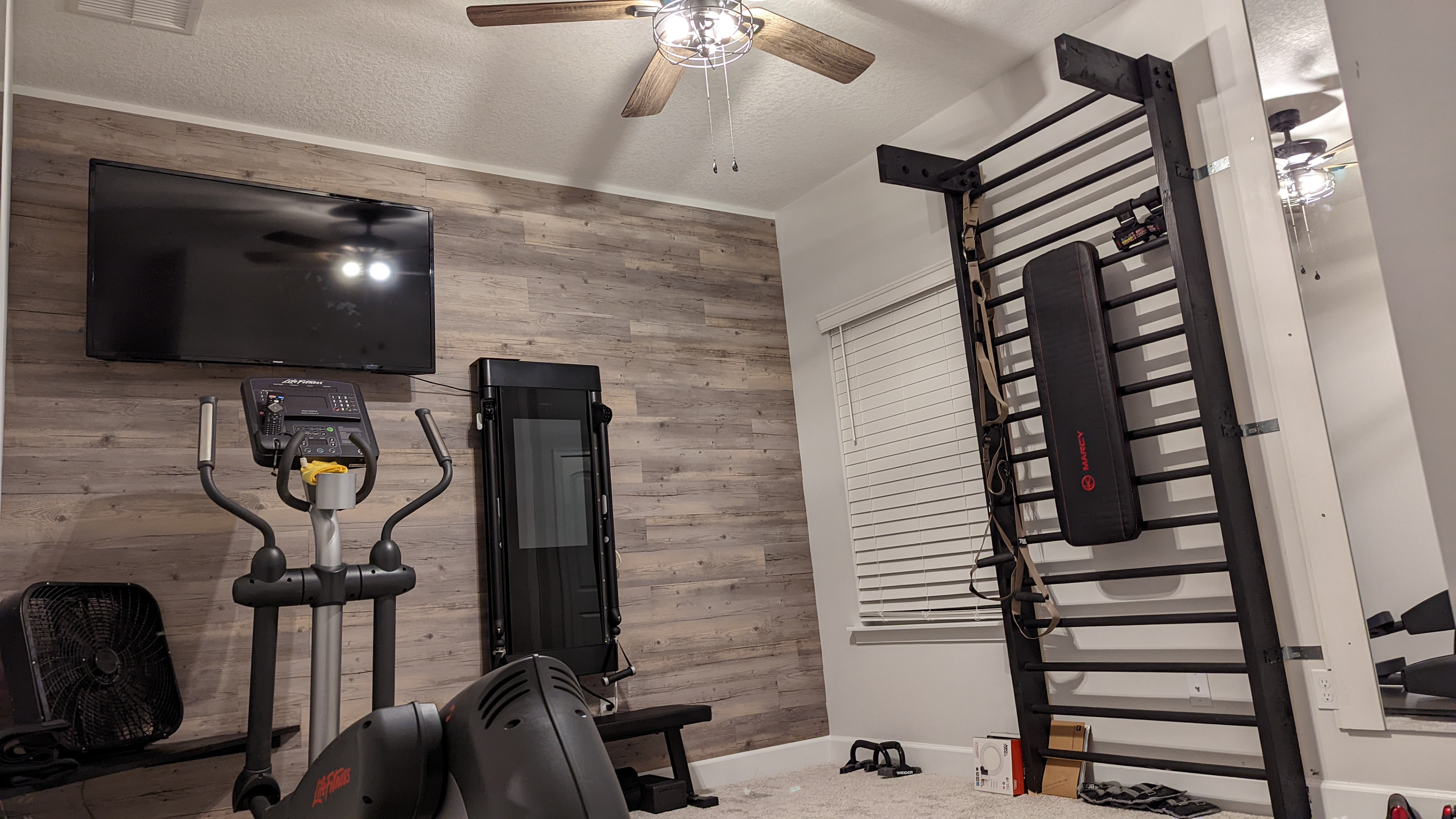
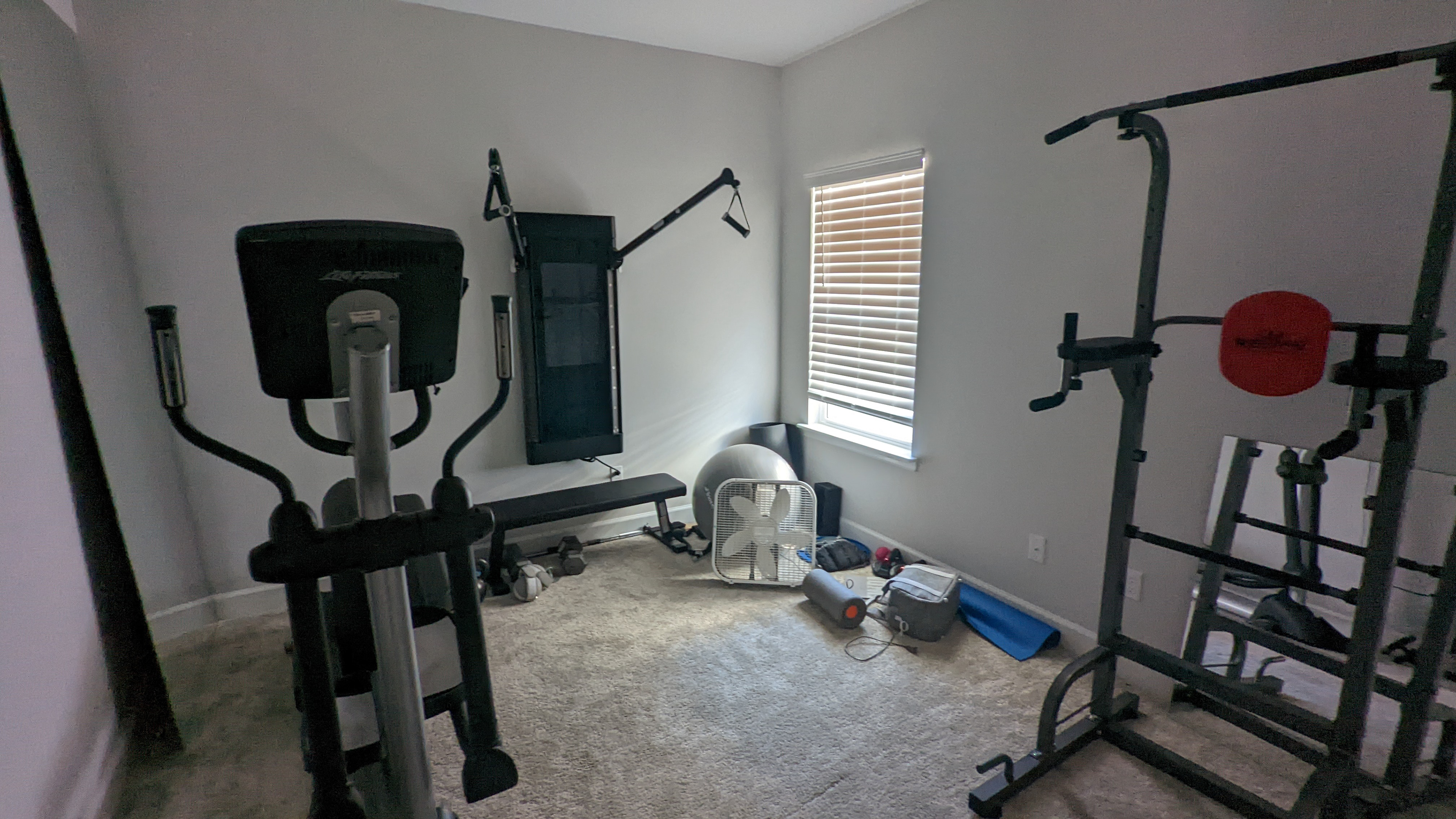
Closets
Changing up the overall designs of the closets, first alleviating the installed wire shelves and replaced with wood. The coat closet design concept comes from the handles of lifeguard wood boards used to assist in transporting people. In-process of finishing, updated photos to come shortly.
